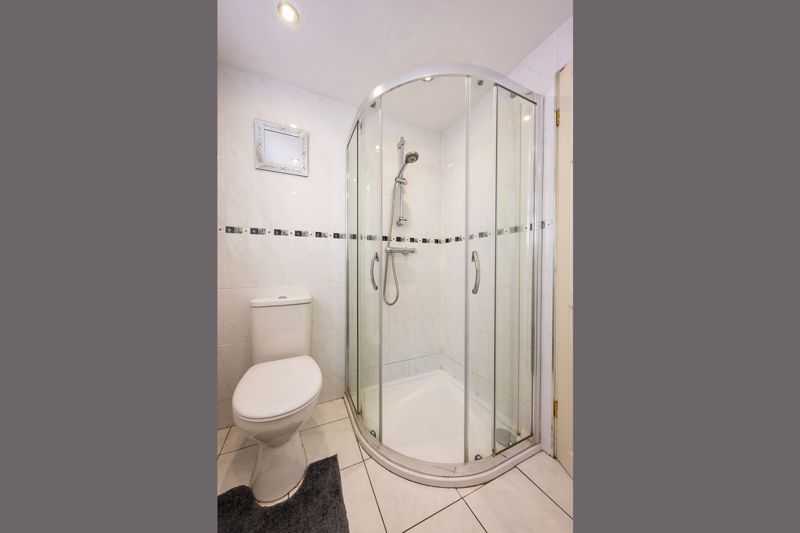Maidendale Road, Kingswinford £425,000
Please enter your starting address in the form input below.
Please refresh the page if trying an alernate address.
- Detached family home with large landscaped gardens, standing on a large plot on the edge of countryside
- Immaculately presented with four bedrooms and re-fitted bathroom
- Through lounge and dining kitchen with integrated appliances, inner hall and fitted cloakroom
- Versatile, perfectly situated for good primary and secondary schools and local amenities
- Central heating, double glazing, large plot with potential
- Extensive landscaped rear gardens and amazing views from almost every window of the property
- Non-traditional layout of adaptable generous sized accommodation
- Must be viewed to be appreciated
Beautifully presented family home in sought after location, enlarged accommodation over two floors, with fitted cloakroom, large breakfast kitchen with integrated appliances, spacious lounge and dining room/hallway. Amazing views from almost every window, large plot with further potential, landscaped gardens, large driveway. Viewing is essential to apprecaite this superbly presented property. Ideally placed for the excellent Summerhill and Kingswinford secondary schools, this light and spacious property has been maintained and improved to a very high standard. With a non-traditional layout of adaptable generous sized rooms, the main living space is accessed from a large dining hallway, leading to an inner hall which, in turn, provides access to the fitted cloakroom, lounge with great views and a breakfast kitchen. The staircase leads to a lower ground floor with four bedrooms and re-fitted bathroom. The outside space includes a large secure store and extensive landscaped gardens. There is a large driveway to front elevation. EPC - D67 Council tax: Band D with Dudley MBC
Rooms
DINING/ENTRANCE HALL - 15' 1'' x 8' 1'' (4.6m x 2.47m)
INNER HALL - 6' 9'' x 5' 9'' (2.05m x 1.75m)
FITTED CLOAKROOM
THROUGH LOUNGE - 15' 0'' x 13' 9'' (4.56m x 4.20m)
DINING KITCHEN
LOWER GROUND FLOOR
With built-in cupboard
BEDROOM NO. 1 (REAR) - 8' 2'' x 9' 11'' (2.49m x 3.02m)
BEDROOM NO. 2 (FRONT) - 6' 6'' x 9' 11'' (1.98m x 3.02m)
BEDROOM NO. 3 (FRONT) - 9' 11'' x 7' 11'' (3.02m x 2.41m)
BEDROOM NO. 4 (REAR) - 9' 11'' x 6' 6'' (3.02m x 1.98m)
RE-FITTED BATHROOM (FRONT) - 8' 5'' x 5' 5'' (2.56m x 1.66m)
With separate shower enclosure
DRIVEWAY
REAR GARDENS
Request A Viewing
Photo Gallery
EPC
No EPC availableFloorplans (Click to Enlarge)
Nearby Places
| Name | Location | Type | Distance |
|---|---|---|---|
Kingswinford DY6 9DG

Andrew Cole Estates, 12 Townsend Place, Kingswinford, West Midlands, DY6 9JL
Sales: 01384 288 188 Lettings: 01384 282 100 | Email: enquiries@andrewcoleestates.com
Properties for Sale by Region | Properties to Let by Region | Privacy Statement | Cookies | Complaints Procedure | Client Money Protection Certificate
©
Andrew Cole Estates. All rights reserved.
Powered by Expert Agent Estate Agent Software
Estate agent websites from Expert Agent



.jpg)
.jpg)


.jpg)
.jpg)






.jpg)


.jpg)
.jpg)
.jpg)
.jpg)






.jpg)
.jpg)


.jpg)
.jpg)


.jpg)
.jpg)






.jpg)


.jpg)
.jpg)
.jpg)
.jpg)






.jpg)
.jpg)

 4
4  2
2  2
2 Mortgage Calculator
Mortgage Calculator
.jpg)
.jpg)
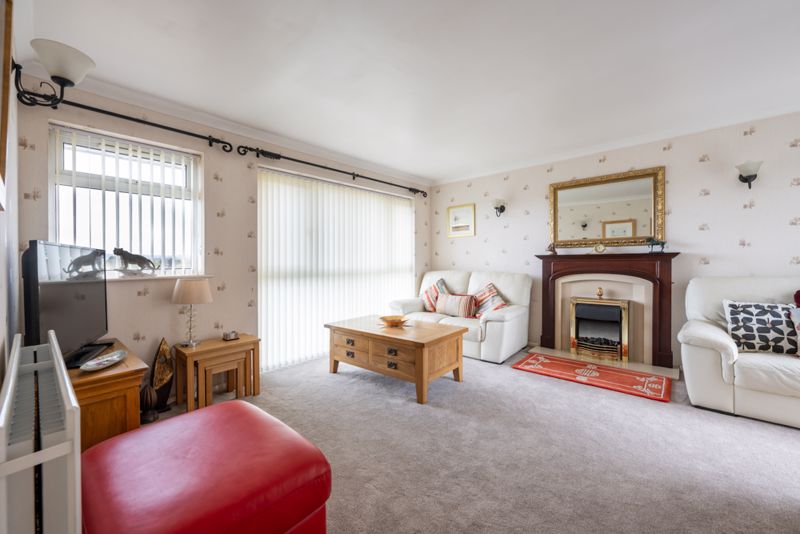
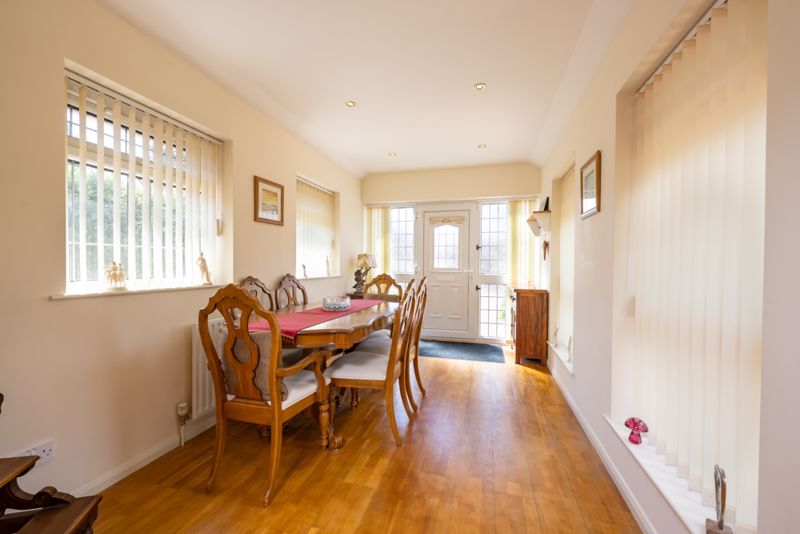
.jpg)
.jpg)
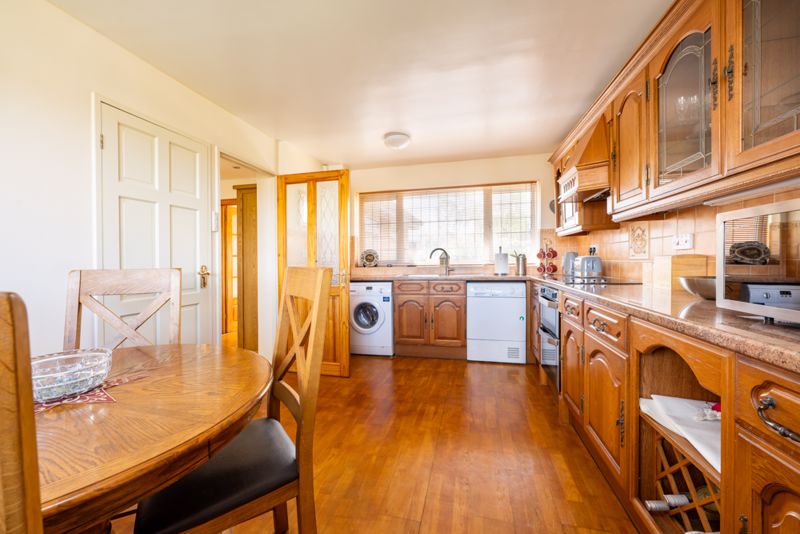
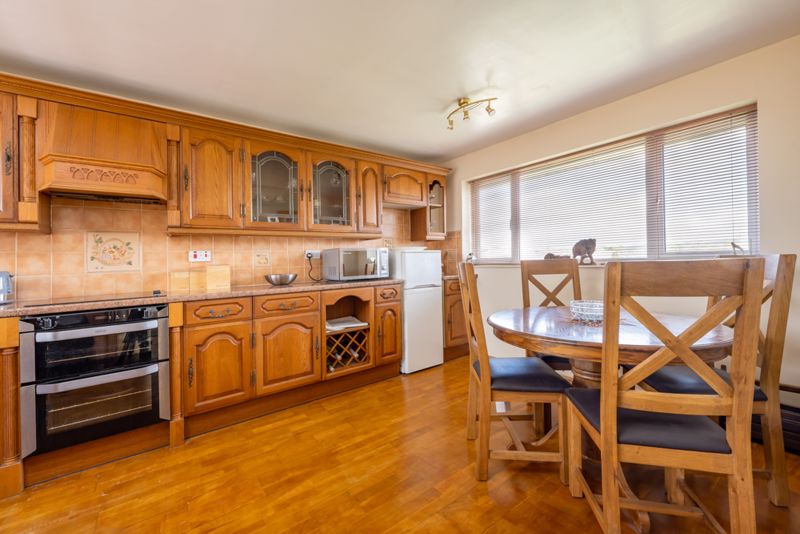
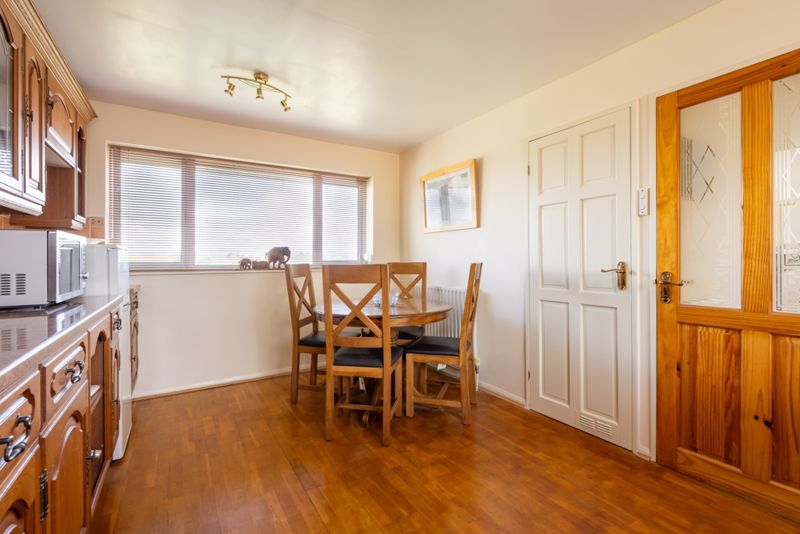
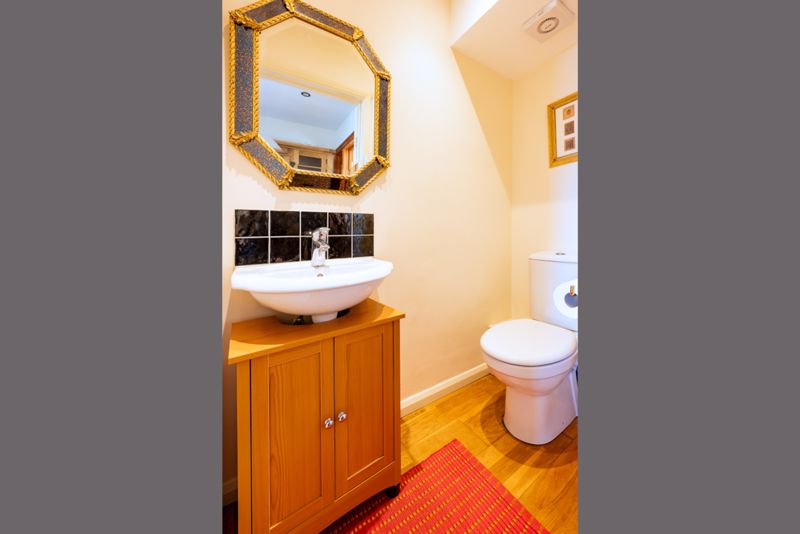
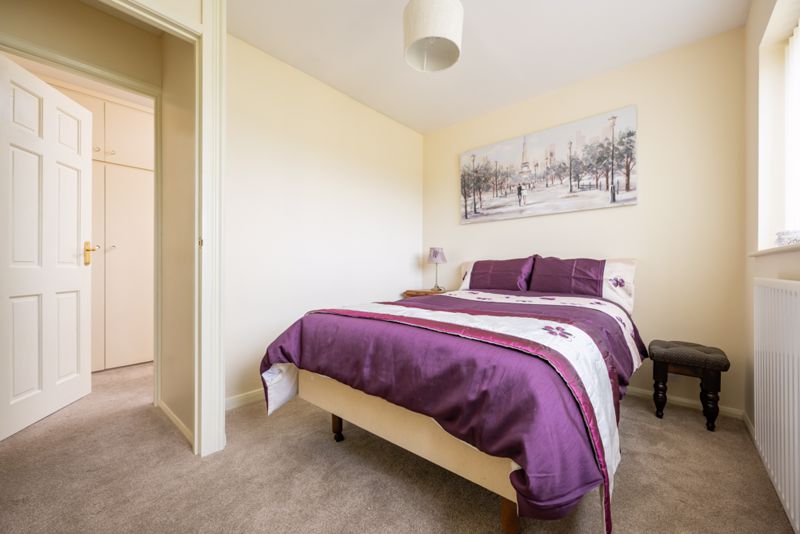
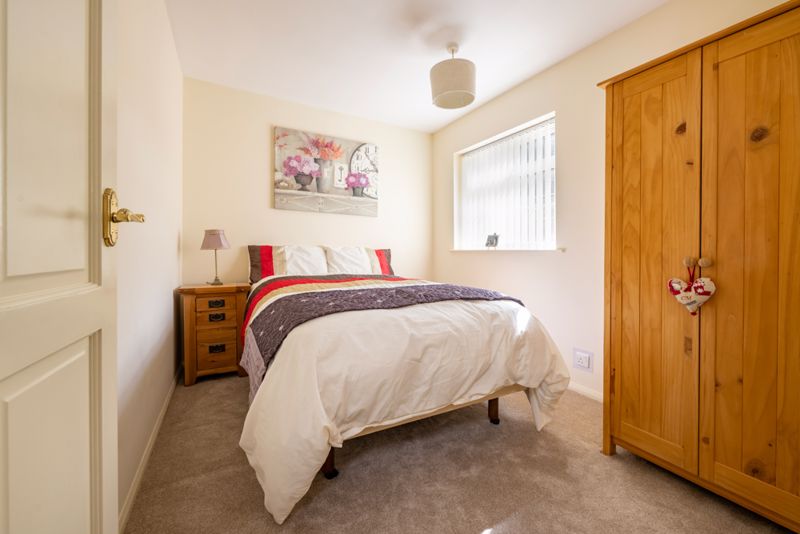
.jpg)
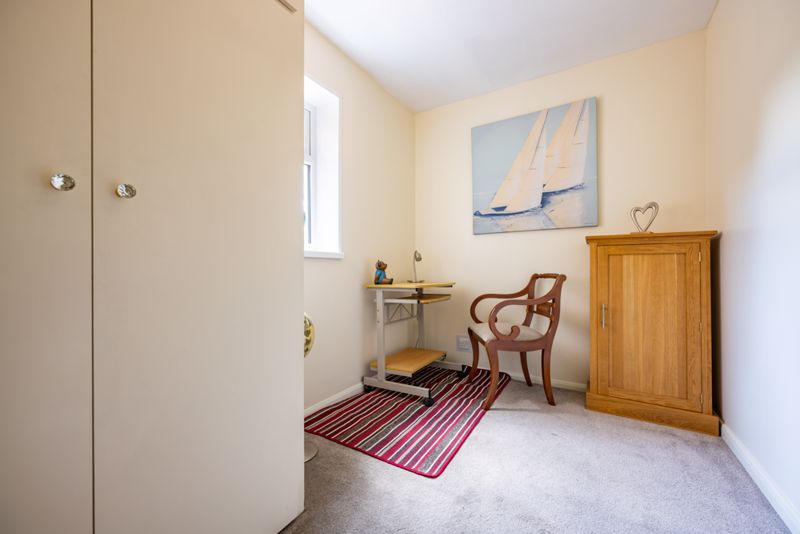
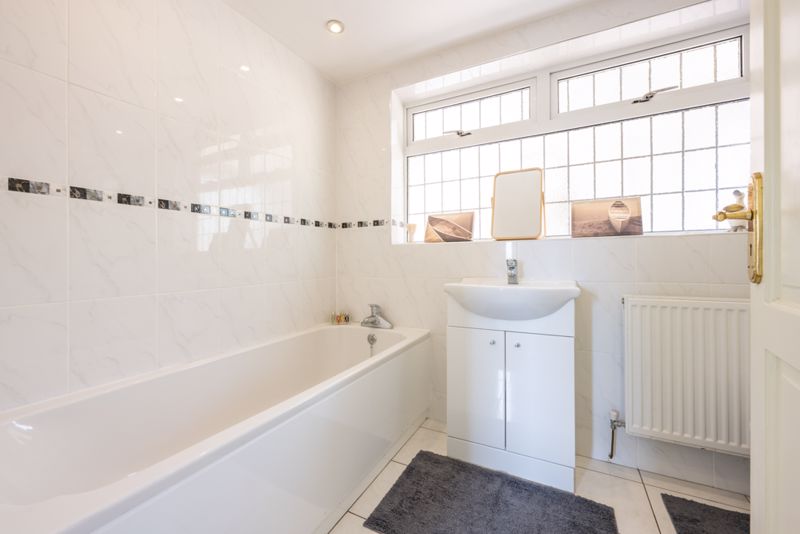
.jpg)
.jpg)
.jpg)
.jpg)
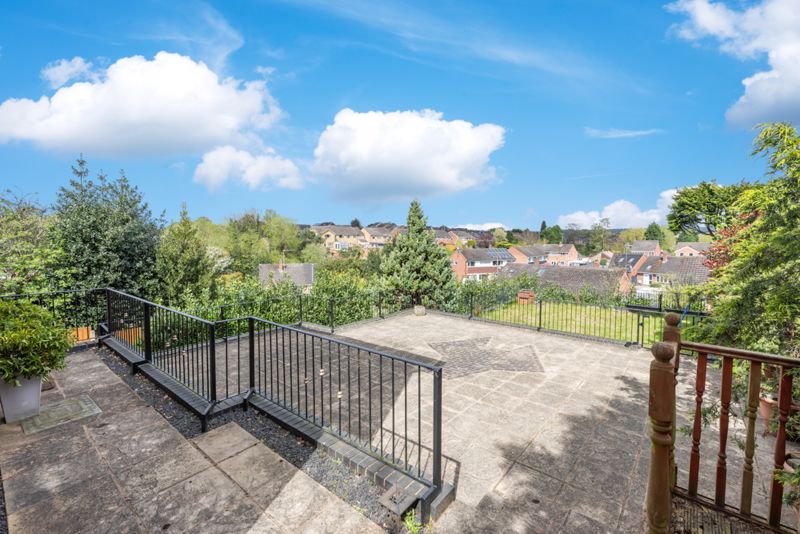
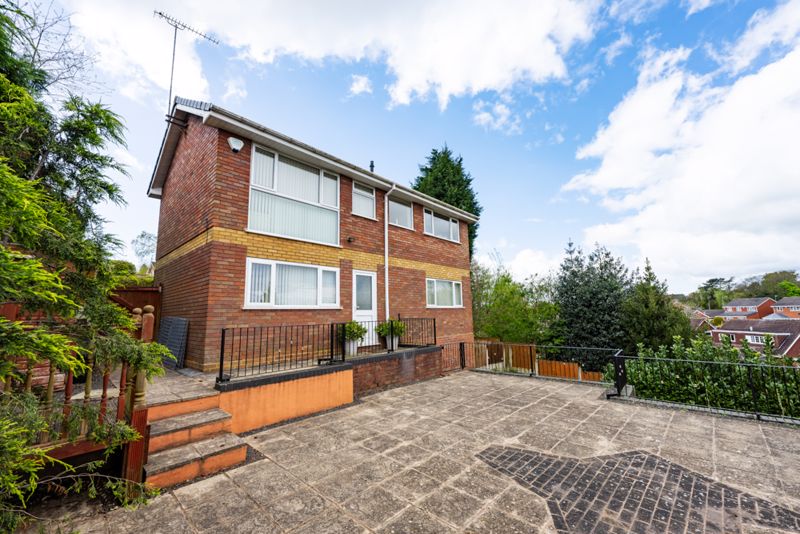
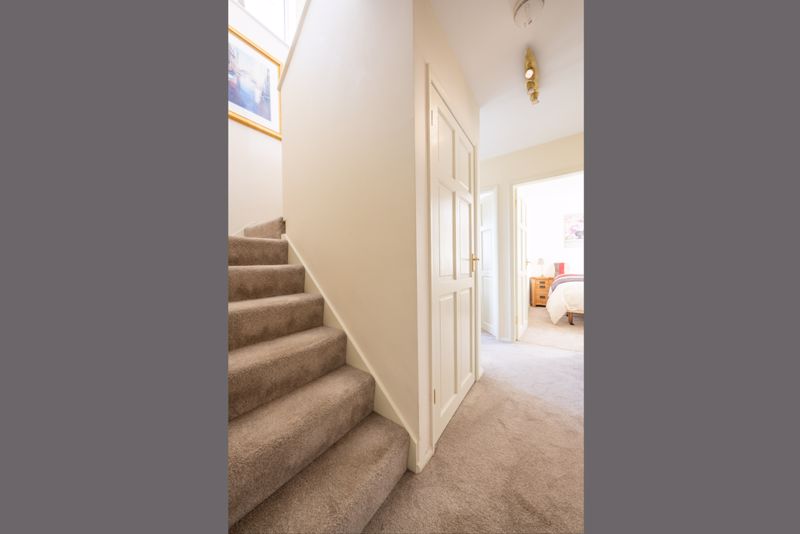
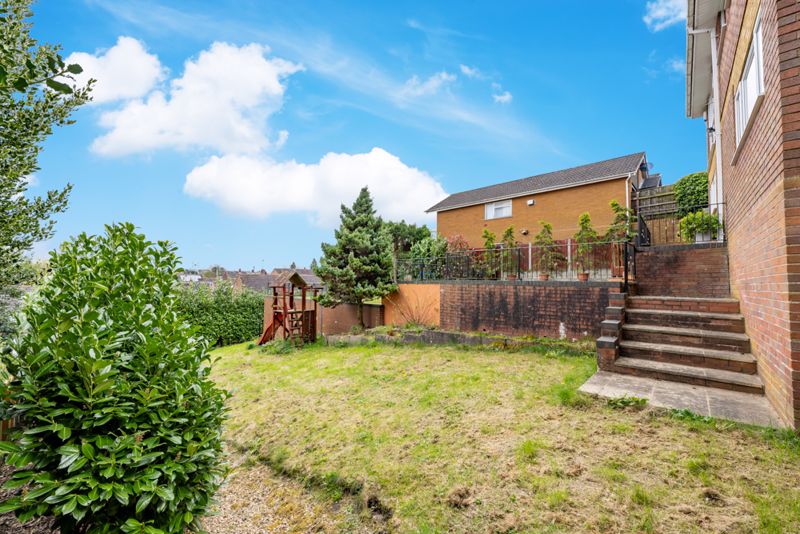
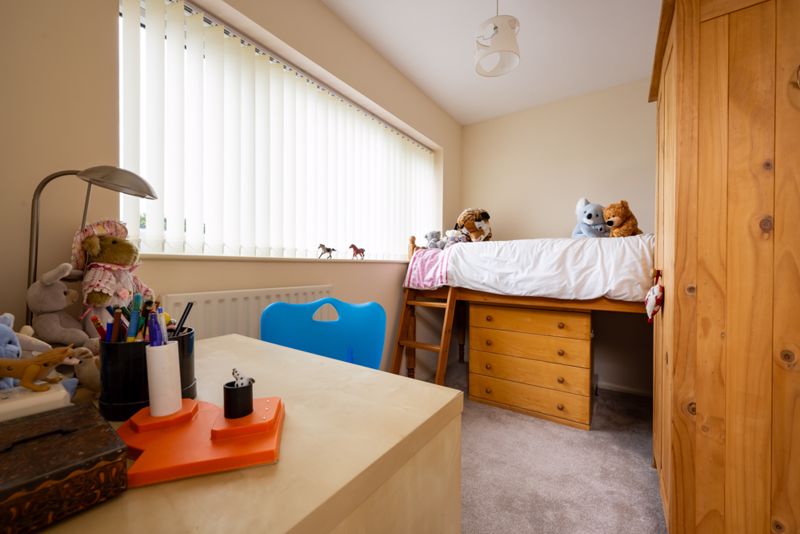
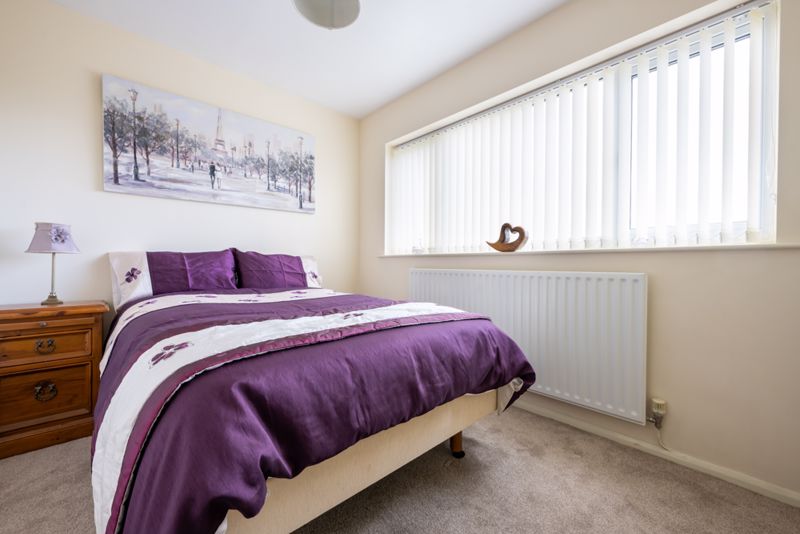
.jpg)
.jpg)
