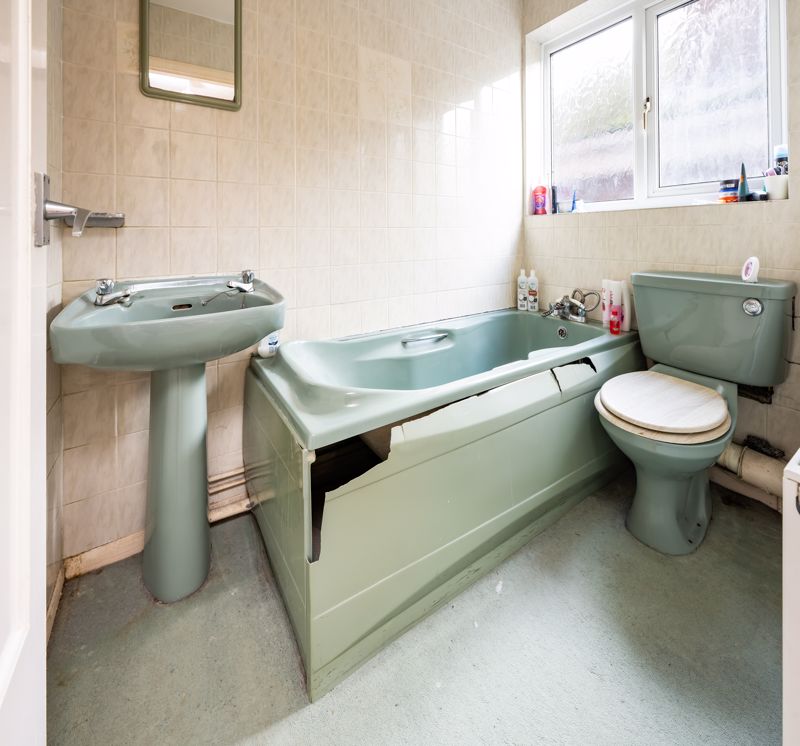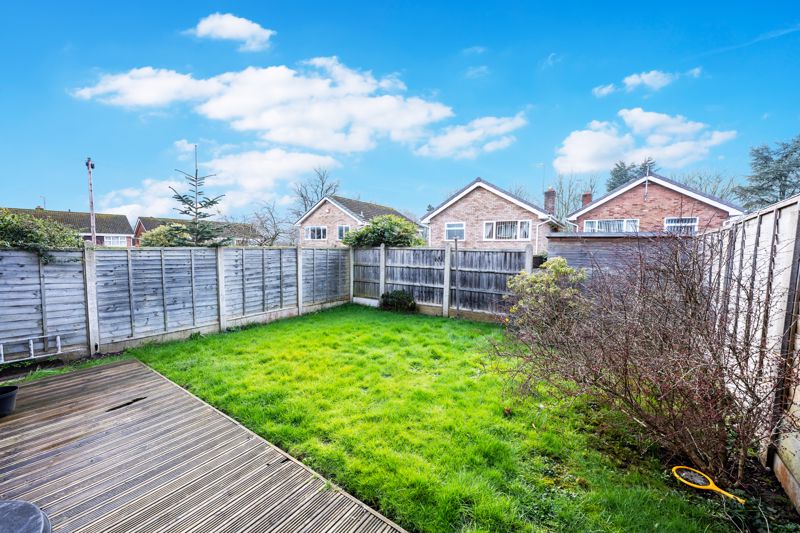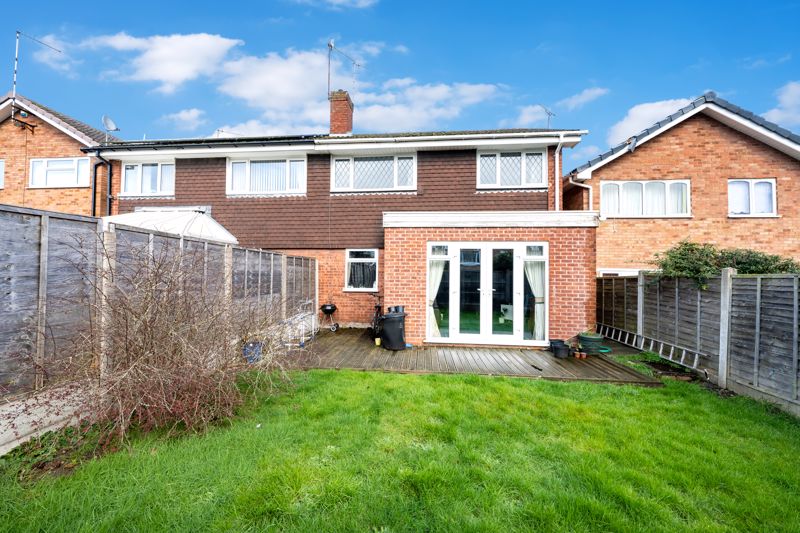Ulster Drive, Kingswinford £285,000
Please enter your starting address in the form input below.
Please refresh the page if trying an alernate address.
- A rare opportunity to purchase an extended four bedroom semi-detached house in Ulster Drive, off Stream Road
- Reception hall, 'L' shaped lounge/dining area, breakfast kitchen
- First floor landing, four generous bedrooms, bathroom
- Central heating, PVCu double glazing
- Integral garage with access to side elevation which in turn, leads to the well tended level rear gardens
- The property has a generous and adaptable layout with garage ideally placed for future conversion if required
- Must be viewed to be appreciated and avoid disappointment
A rare opportunity to purchase an extended four bedroom semi-detached home in this small and select backwater, off Stream Road. Projecting a pleasing frontage which is complimented by PVCu double glazing, this spacious property enjoys a lovely position behind a good sized driveway with integral garage, access to the side elevation which, in turn, leads to well tended level rear gardens. Internally, the generous and adaptable layout provides four bedrooms, two of which have fitted wardrobes, with a family bathroom on the first floor and an 'L' shaped lounge and dining area on the ground floor with a breakfast kitchen together with direct access from the reception hall to the garage which is ideally placed for conversion. Located close to both Kingswinford and Stourbridge amenities. This property just simply must be viewed to be appreciated and avoid disappointment. EPC: D61 Council Tax: Band C with Dudley MBC
Rooms
RECEPTION HALL
'L' SHAPED LOUNGE/DINING AREA - 19' 7'' x 17' 5'' (5.96m x 5.30m)
BREAKFAST KITCHEN (FRONT) - 13' 8'' x 7' 9'' (4.16m x 2.36m)
FIRST FLOOR LANDING
BEDROOM NO. 1 (REAR) - 14' 7'' x 8' 8'' (4.44m x 2.64m)
With fitted wardrobes
BEDROOM NO. 2 (FRONT) - 11' 2'' x 10' 7'' (3.40m x 3.22m)
With fitted wardrobes
BEDROOM NO. 3 (REAR) - 9' 7'' x 8' 9'' (2.92m x 2.66m)
(Not including built-in wardrobes)
BEDROOM NO. 4 (FRONT) - 10' 7'' x 6' 9'' (3.22m x 2.06m)
BATHROOM - 6' 6'' x 6' 0'' (1.98m x 1.83m)
GARAGE - 16' 0'' x 8' 0'' (4.87m x 2.44m)
DRIVEWAY
With gardens to front and rear
Request A Viewing
Photo Gallery
EPC

Floorplans (Click to Enlarge)
Nearby Places
| Name | Location | Type | Distance |
|---|---|---|---|
Kingswinford DY6 8JA

Andrew Cole Estates, 12 Townsend Place, Kingswinford, West Midlands, DY6 9JL
Sales: 01384 288 188 Lettings: 01384 282 100 | Email: enquiries@andrewcoleestates.com
Properties for Sale by Region | Properties to Let by Region | Privacy Statement | Cookies | Complaints Procedure | Client Money Protection Certificate
©
Andrew Cole Estates. All rights reserved.
Powered by Expert Agent Estate Agent Software
Estate agent websites from Expert Agent



.jpg)
.jpg)

.jpg)
.jpg)


.jpg)

.jpg)

.jpg)





.jpg)
.jpg)

.jpg)
.jpg)


.jpg)

.jpg)

.jpg)



 4
4  1
1  1
1 Mortgage Calculator
Mortgage Calculator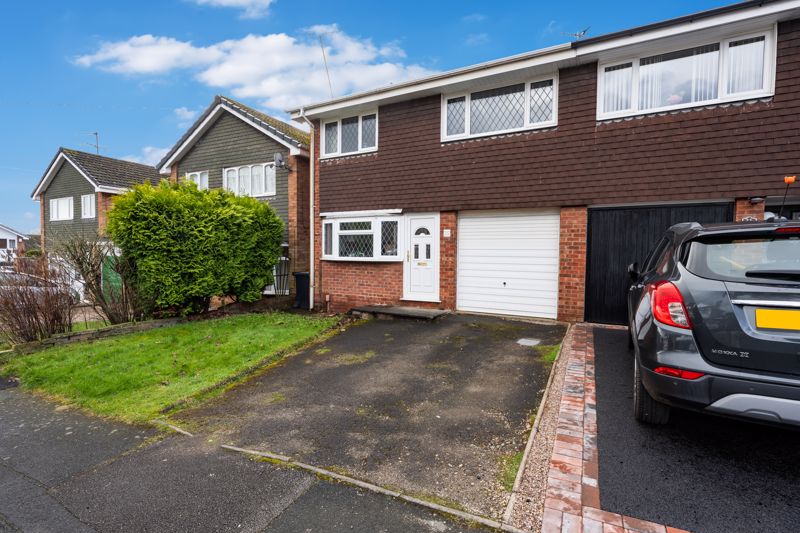
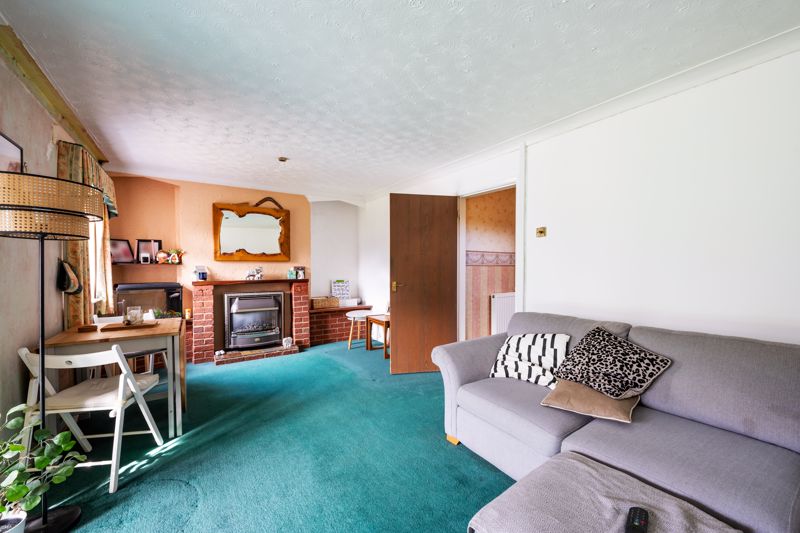
.jpg)
.jpg)
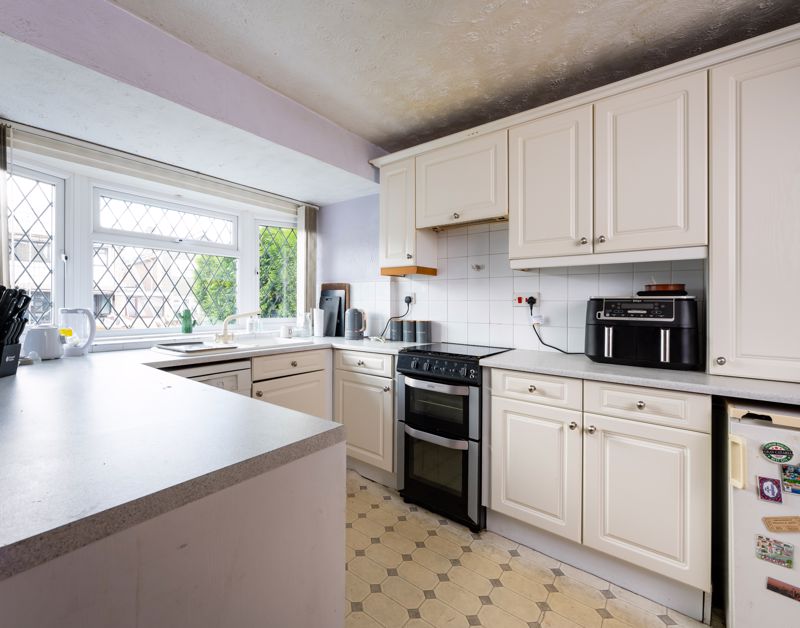
.jpg)
.jpg)

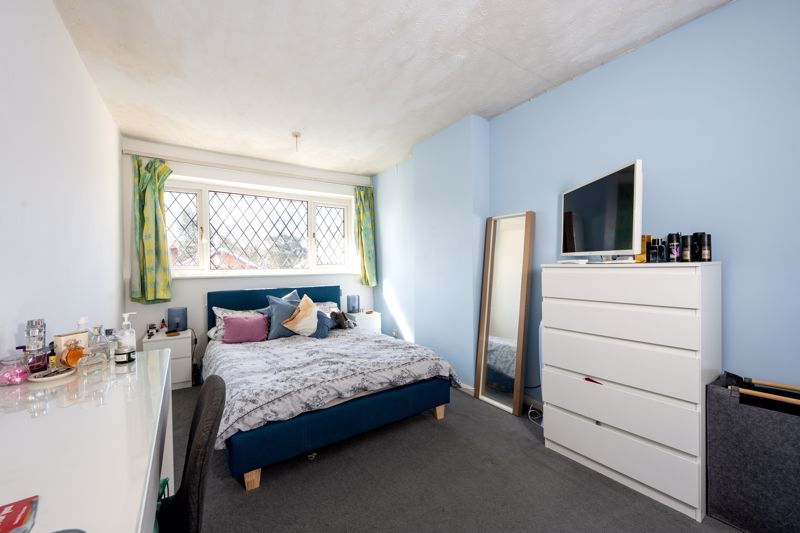
.jpg)
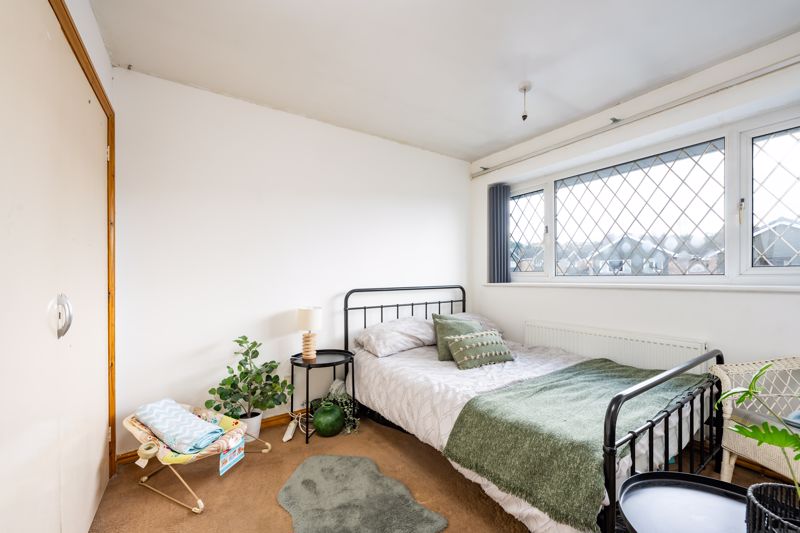
.jpg)

.jpg)
