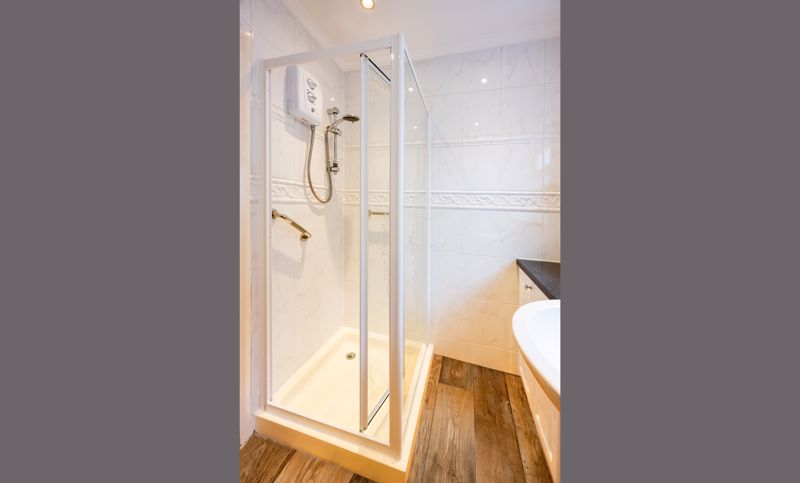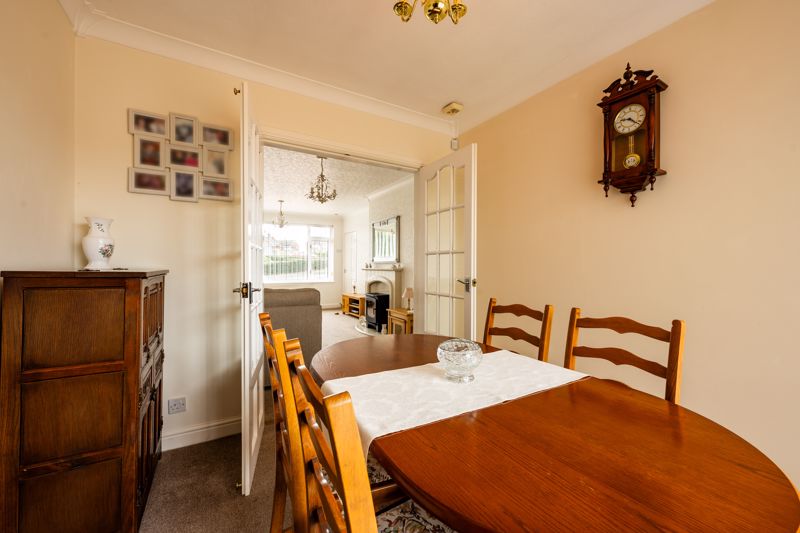Kingston Way, Kingswinford £264,950
Please enter your starting address in the form input below.
Please refresh the page if trying an alernate address.
- A 1-2 bedroom semi-detached bungalow presented in an outstanding conditon throughout
- Standing behind a large block paved driveway extending to garage
- Entrance lobby, spacious lounge, inner lobby with storage
- Re-fitted kitchen and shower room
- Main bedroom, second bedroom/dining room
- Central heating, UPVc double glazing
- Beautiful landscaped front and level rear gardens
- Wide range of local pharmacies, GP surgeries on Moss Grove, Buckingham Grove and Kingswinford town centre
- A full and early inspection is highly recommended
A rare opportunity within this sought after and well regarded residential area of Valley Fields, benefitting from a range of amenities with easy access to pharmacies, GP surgeries on Moss Grove together with Kingswinford amenities. There are also local shops on Buckingham Grove and the countryside is less than a quarter of a mile to the west. Internally the accommodation has been re-configured to offer a separate dining room or a second bedroom, the kitchen and shower room have been beautifully re-fitted and the spacious lounge has a large window overlooking the landscaped fore gardens. The property boasts an outstanding conditon throughout with light and spacious accommodation. Having an attractive frontage behind a large block paved driveway which extends alongside the property to the garage together with beautifully landscaped level front and rear gardens and located in a quiet backwater. Marketed with NO UPWARD CHAIN, a turn key opportunity not to be missed. EPC: D64 Council Tax is band C with Dudley MBC
Rooms
ENTRANCE LOBBY
LOUNGE (FRONT) - 18' 3'' x 12' 0'' (5.56m x 3.65m)
KITCHEN (REAR) - 11' 9'' x 8' 3'' (3.58m x 2.51m)
(11'9" maximum)
BEDROOM NO. 2/DINING ROOM (REAR) - 9' 8'' x 8' 7'' (2.94m x 2.61m)
INNER HALL
With mirrored wardrobes OFF
BEDROOM NO. 1 (REAR) - 11' 7'' x 10' 0'' (3.53m x 3.05m)
With fitted wardrobes
SHOWER ROOM (SIDE) - 6' 3'' x 5' 3'' (1.90m x 1.60m)
GARAGE - 17' 4'' x 9' 0'' (5.28m x 2.74m)
LEVEL, WELL TENDED GARDENS
Photo Gallery
EPC

Floorplans (Click to Enlarge)
Nearby Places
| Name | Location | Type | Distance |
|---|---|---|---|
Kingswinford DY6 9BS

Andrew Cole Estates, 12 Townsend Place, Kingswinford, West Midlands, DY6 9JL
Sales: 01384 288 188 Lettings: 01384 282 100 | Email: enquiries@andrewcoleestates.com
Properties for Sale by Region | Properties to Let by Region | Privacy Statement | Cookies | Complaints Procedure | Client Money Protection Certificate
©
Andrew Cole Estates. All rights reserved.
Powered by Expert Agent Estate Agent Software
Estate agent websites from Expert Agent










.jpg)





.jpg)

.jpg)










.jpg)





.jpg)

.jpg)


 2
2  1
1  1
1 Mortgage Calculator
Mortgage Calculator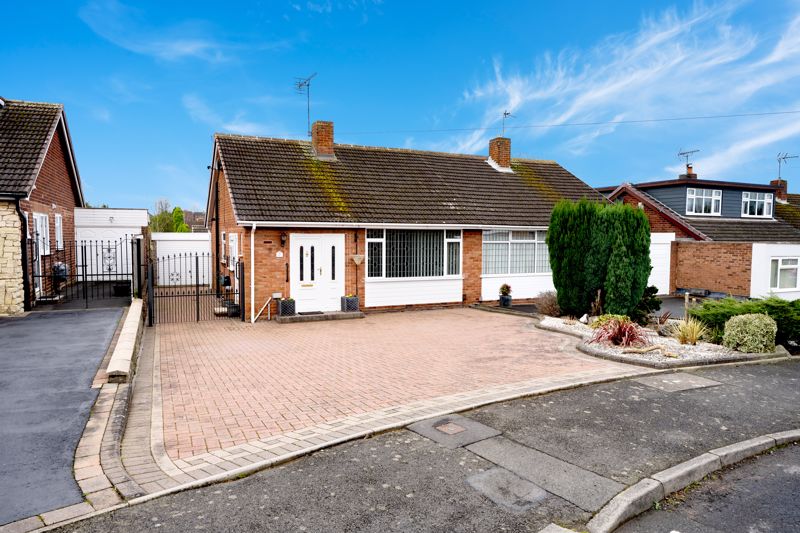
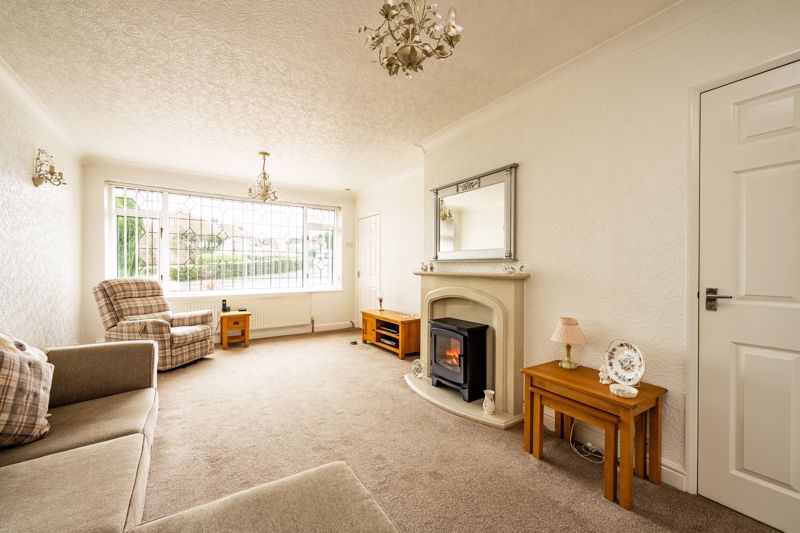
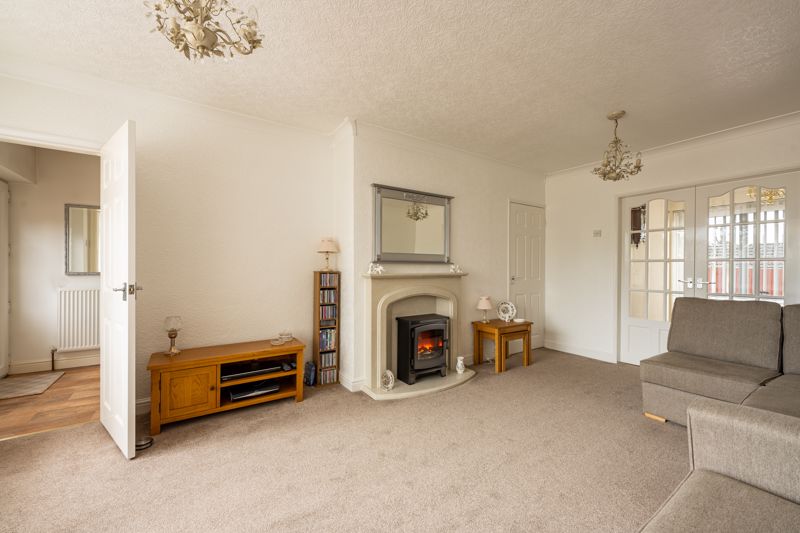
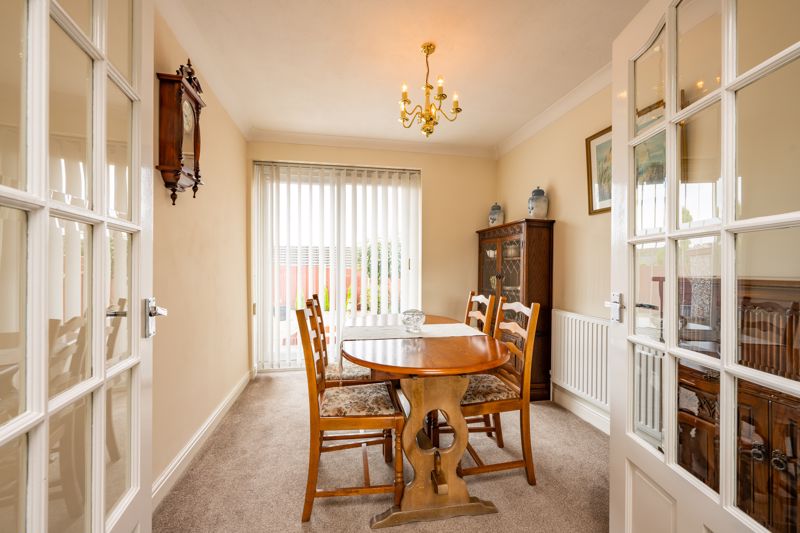
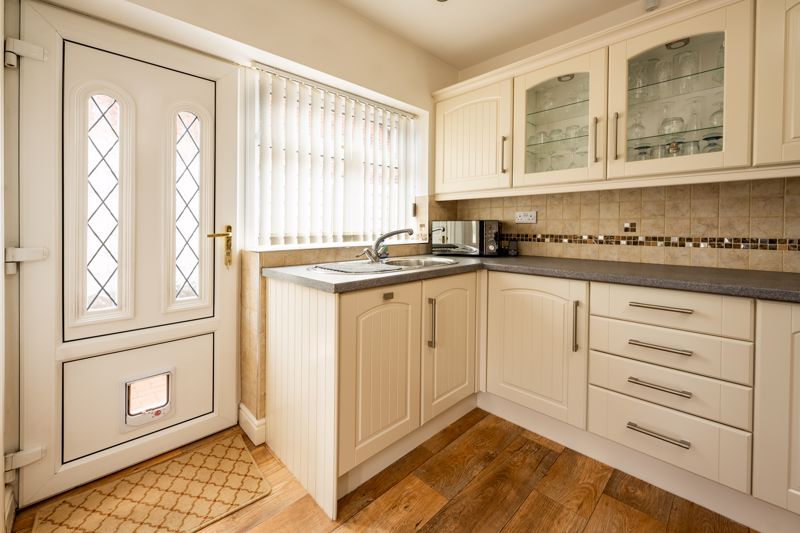
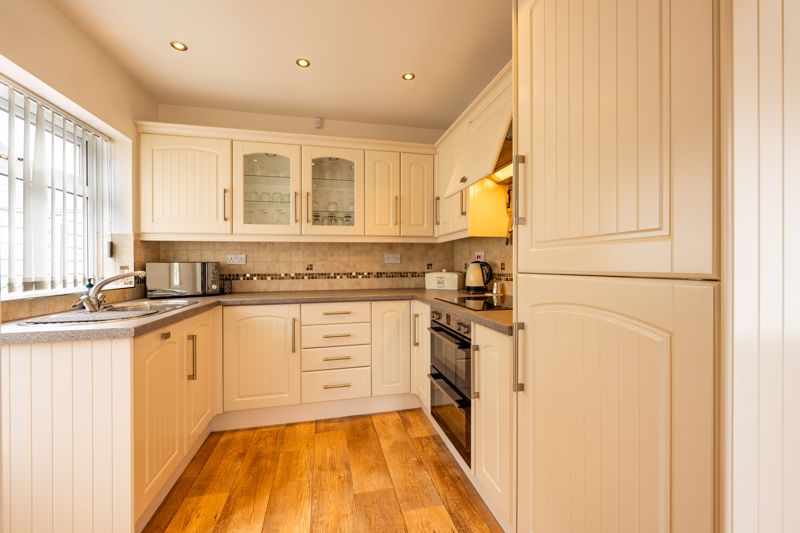
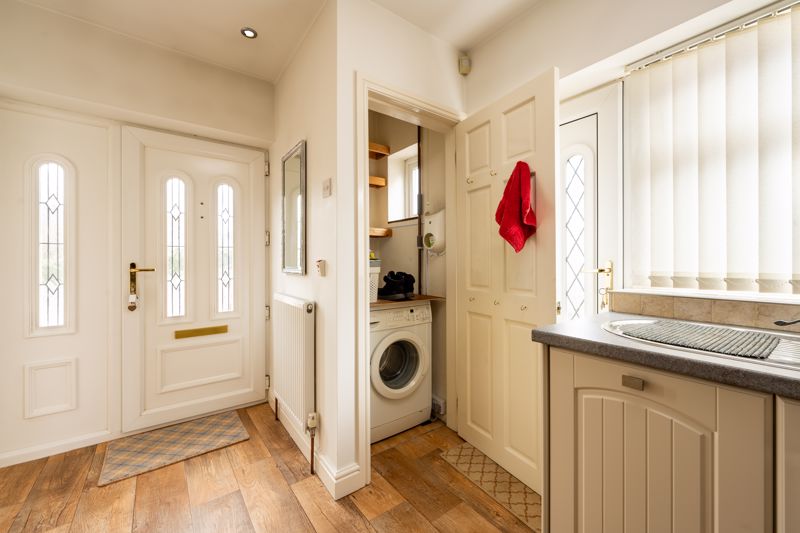
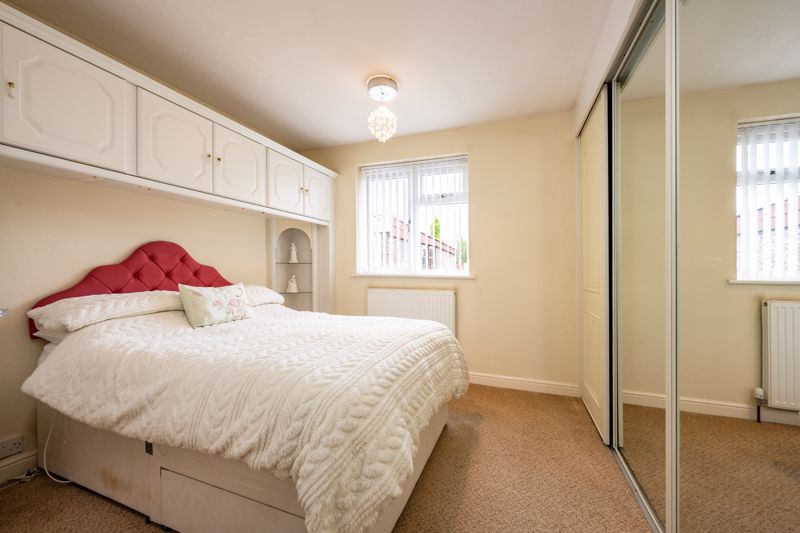
.jpg)
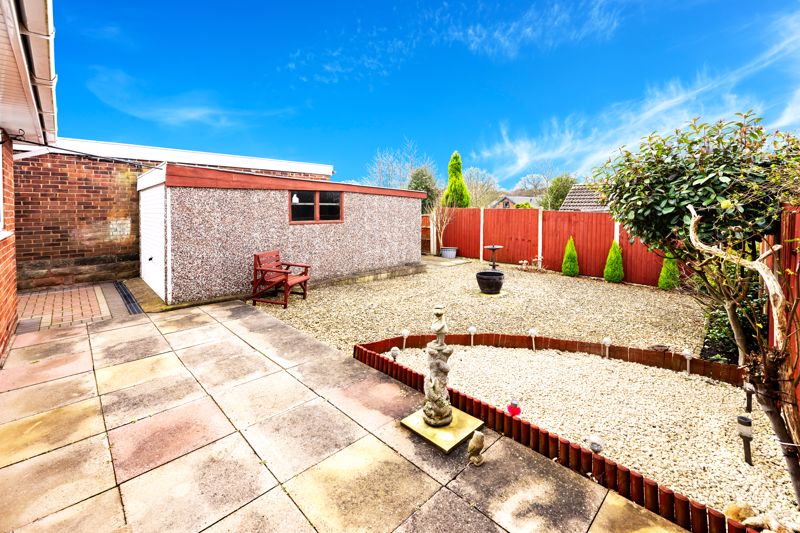
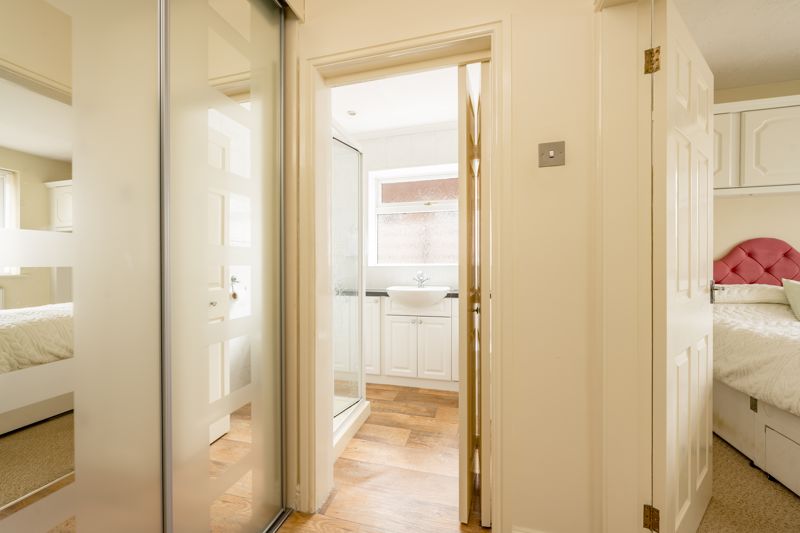
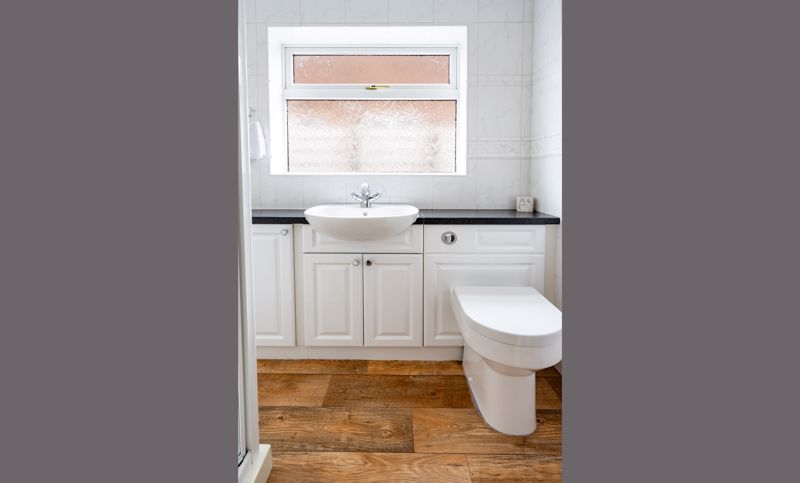
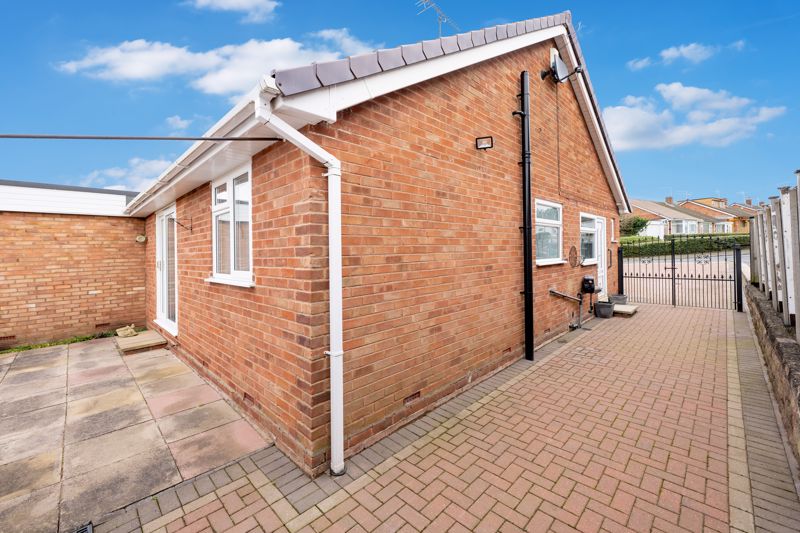
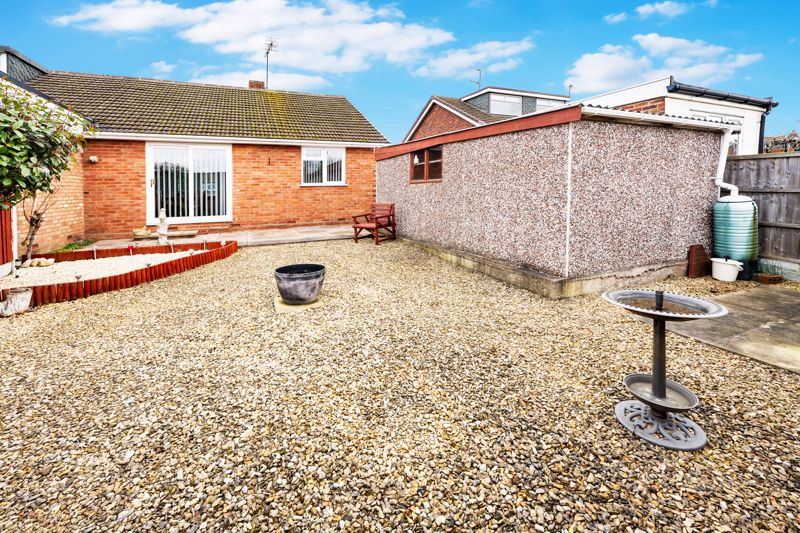
.jpg)
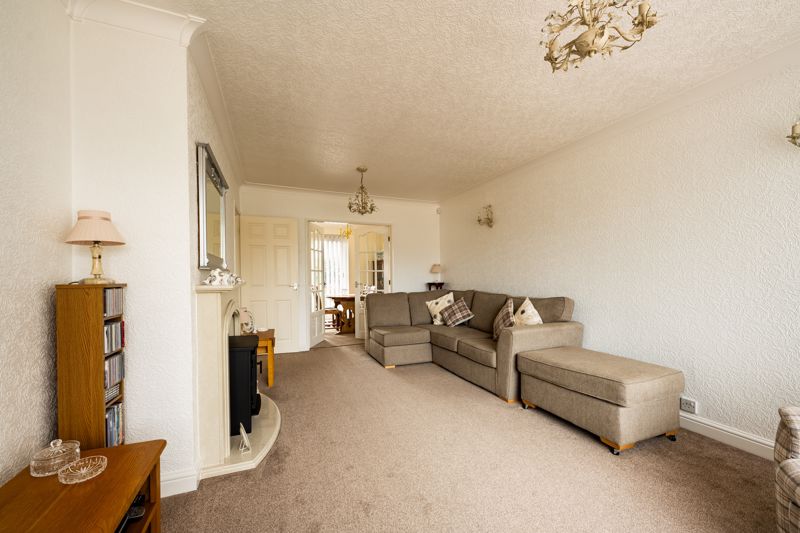
.jpg)
