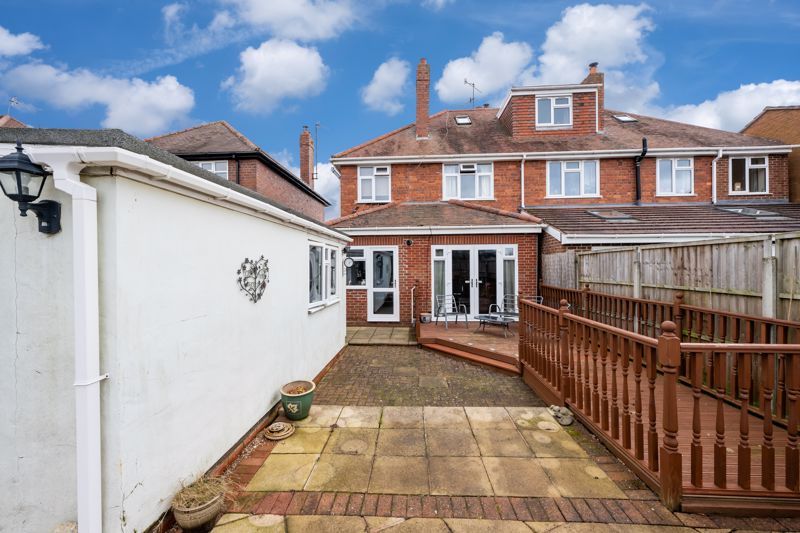Barnett Lane, Stourbridge £335,000
Please enter your starting address in the form input below.
Please refresh the page if trying an alernate address.
- A very well presented extended traditional bay fronted family home
- Having a sought after location near to Fairhaven and Glynne Primary Schools
- Enclosed entrance porch, beautifuly light and spacious entrance hall with oak flooring
- Extended lounge with wood burning stove and oak flooring, separate dining room
- Fully fitted enlarged kitchen with dining area
- Utility room/separate home working/workshop space with fitted cloakroom off and approached from rear garden
- Long established rear gardens with balustraded decking area, having enviable privacy and backing onto allotments
- This loft space has been partly converted - No Building Regulations
- This lovely property must be viewed to be appreciated and avoid disappointment
An exceptionally well presented extended traditional bay fronted family home situated in a sought after location near to Fairhaven and Glynne Primary Schools. Enclosed entrance porch, beautiful light and airy spacious entrance hall with oak flooring, dining room to front, extended lounge to rear with wood burning stove, oak flooring with French doors leading onto the beautiful level rear gardens approached over balustraded decking and adjoining allotments with enviable privacy. Enlarged, superb, fully fitted large dining kitchen with integrated appliances incorporating a dining area. First floor landing, three bedrooms, two with fitted wardrobes, re-fitted, fully tiled house bathroom with corner bath and fitted vanity units. The property has a utility room with fitted cloakroom off, potentially homeworking/workshop space which is approached from rear garden. The loft space is part converted - No Building Regulations. Full width driveway to front elevation with gated access to side of property. Long, beautiful, established level rear gardens backing onto allotments. A full and early inspection is highly recommended for such a well presented property in a perfect location. EPC: D64 Council tax is band B with Dudley MBC
Rooms
ENCLOSED ENTRANCE PORCH
SPACIOUS RECEPTION HALL
LOUNGE (REAR) - 20' 1'' x 10' 3'' (6.12m x 3.12m)
With log burner and French doors leading to rear patio and gardens
DINING ROOM (FRONT) - 14' 5'' x 11' 4'' (4.39m x 3.45m)
DINING KITCHEN (REAR) - 16' 4'' x 7' 9'' (4.97m x 2.36m)
FIRST FLOOR LANDING
BEDROOM NO. 1 (FRONT) - 14' 5'' x 11' 4'' (4.39m x 3.45m)
With fitted wardrobes
BEDROOM NO. 2 (REAR) - 13' 2'' x 10' 5'' (4.01m x 3.17m)
With fitted wardrobes
BEDROOM NO. 3 (FRONT) - 8' 1'' x 7' 0'' (2.46m x 2.13m)
BATHROOM (REAR) - 9' 2'' x 6' 9'' (2.79m x 2.06m)
UTILITY ROOM with FITTED CLOAKROOM off - 15' 9'' x 9' 0'' (4.80m x 2.74m)
Approached from REAR GARDEN
DRIVEWAY
LONG ESTABLISHED REAR GARDENS
Backing onto allotments
Request A Viewing
Photo Gallery
EPC

Floorplans (Click to Enlarge)
Nearby Places
| Name | Location | Type | Distance |
|---|---|---|---|
Stourbridge DY8 5PS

Andrew Cole Estates, 12 Townsend Place, Kingswinford, West Midlands, DY6 9JL
Sales: 01384 288 188 Lettings: 01384 282 100 | Email: enquiries@andrewcoleestates.com
Properties for Sale by Region | Properties to Let by Region | Privacy Statement | Cookies | Complaints Procedure | Client Money Protection Certificate
©
Andrew Cole Estates. All rights reserved.
Powered by Expert Agent Estate Agent Software
Estate agent websites from Expert Agent




.jpg)
.jpg)




.jpg)


.jpg)






.jpg)
.jpg)




.jpg)




.jpg)
.jpg)




.jpg)


.jpg)






.jpg)
.jpg)




.jpg)

 3
3  1
1  2
2 Mortgage Calculator
Mortgage Calculator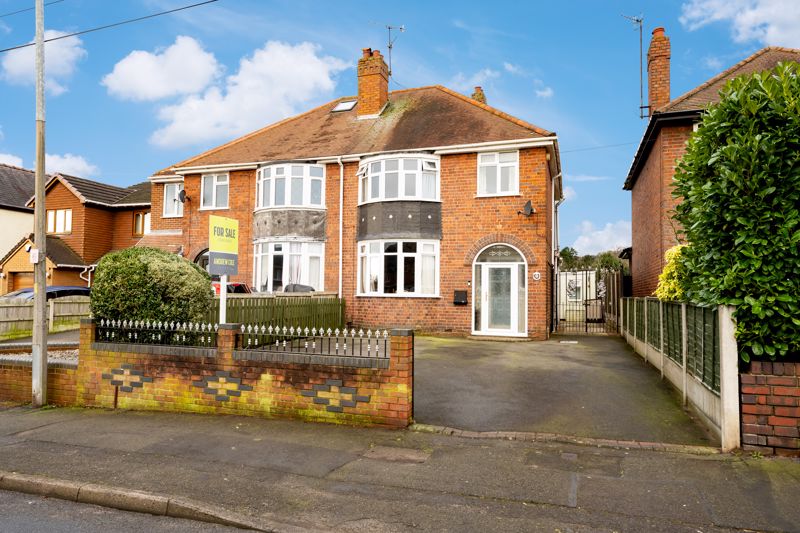
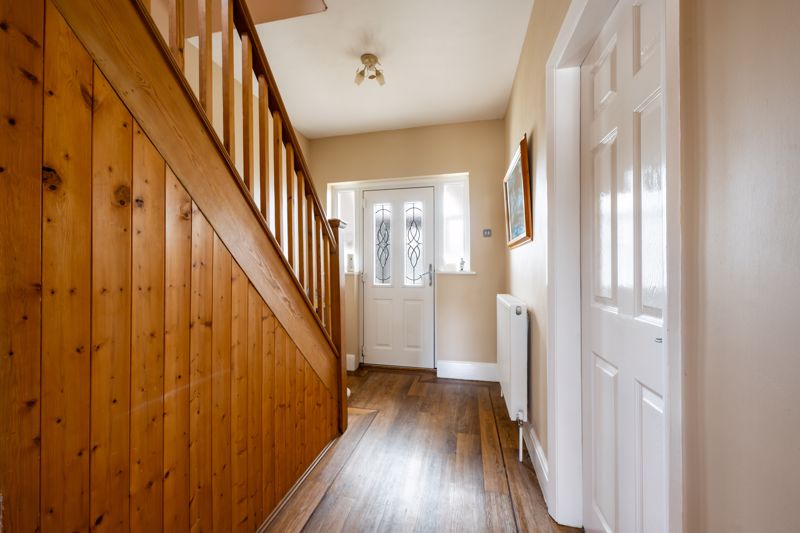
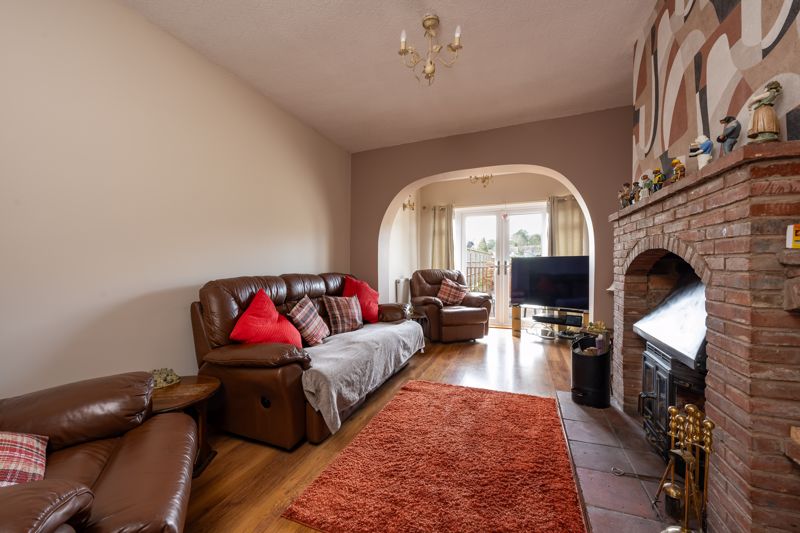
.jpg)
.jpg)
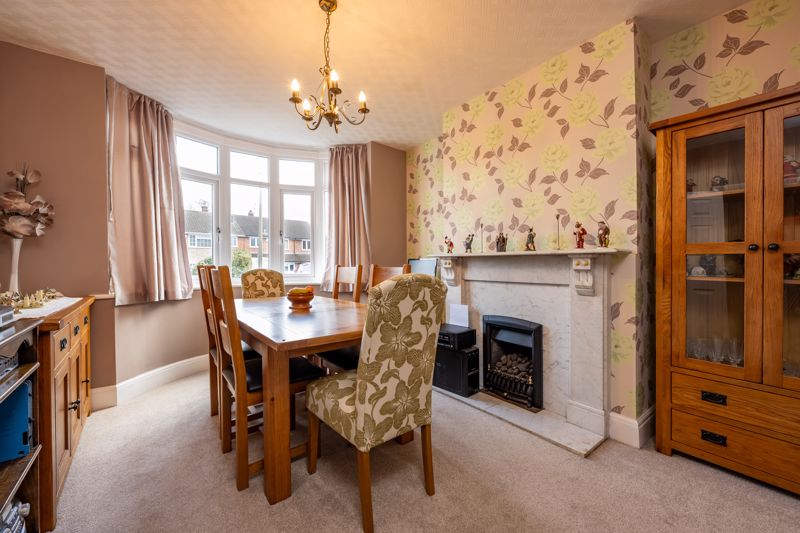
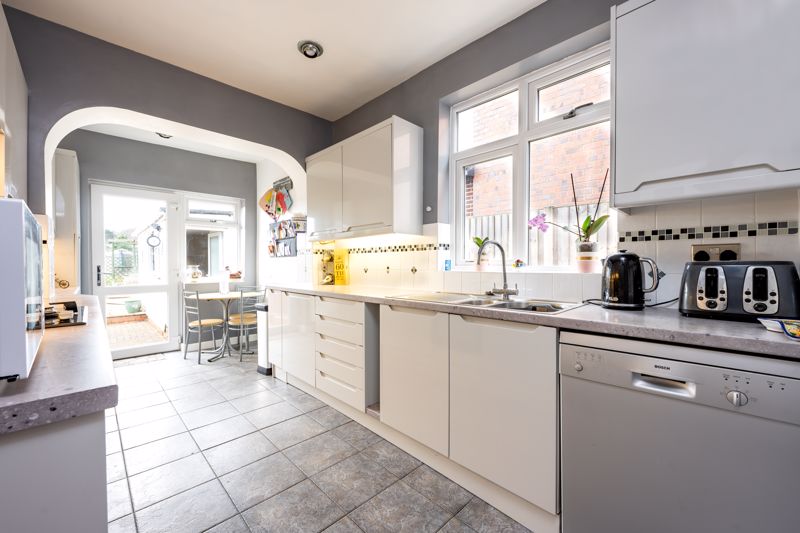
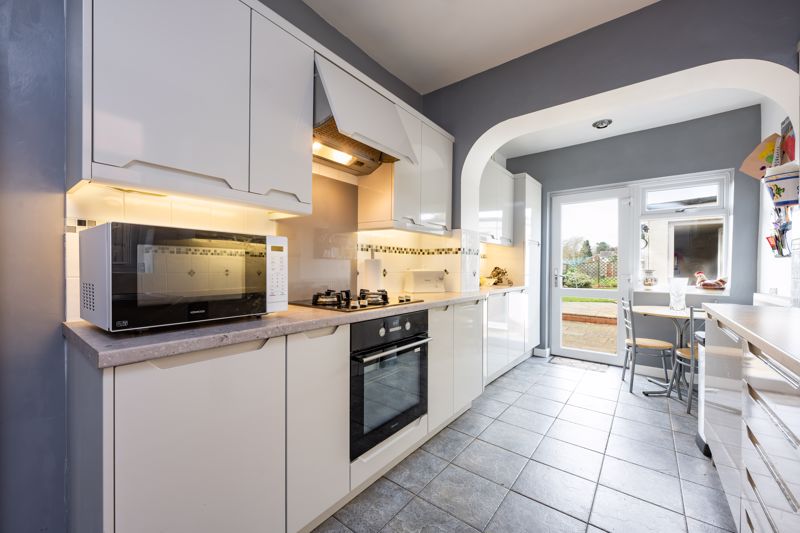
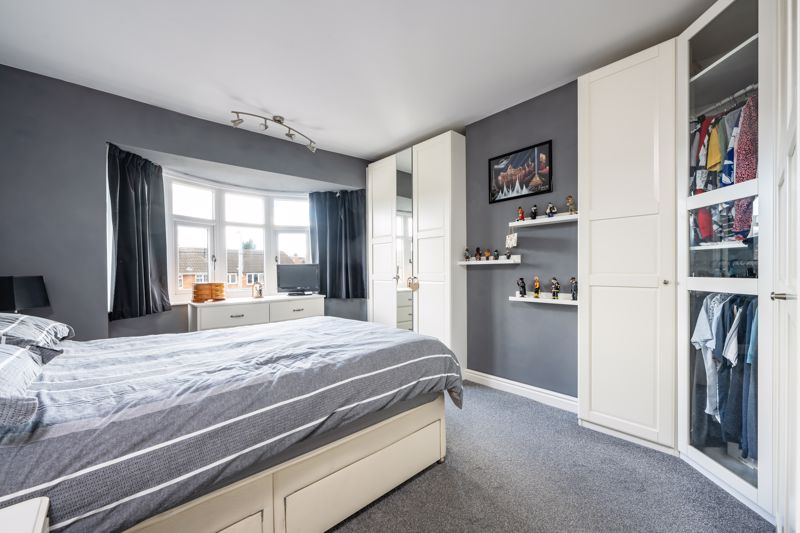
.jpg)
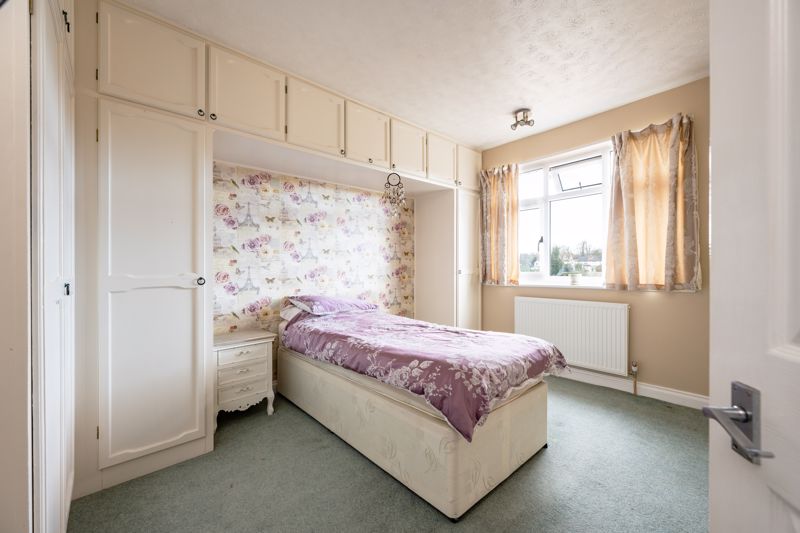
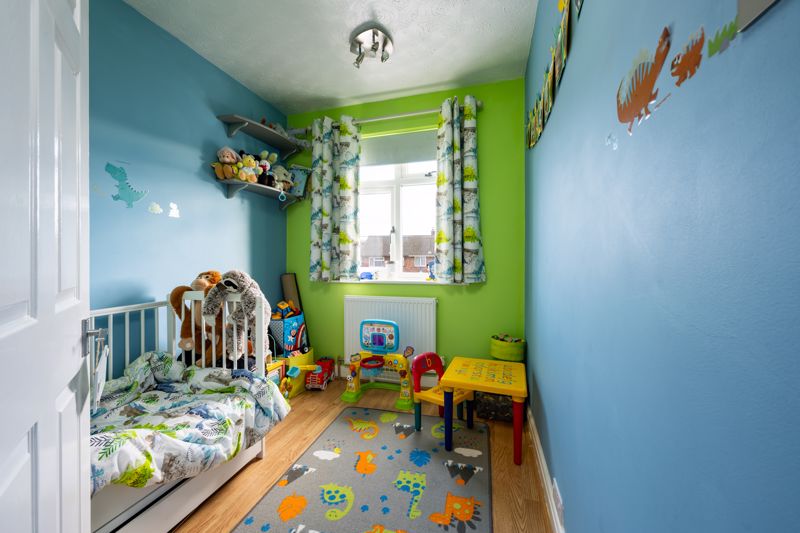
.jpg)
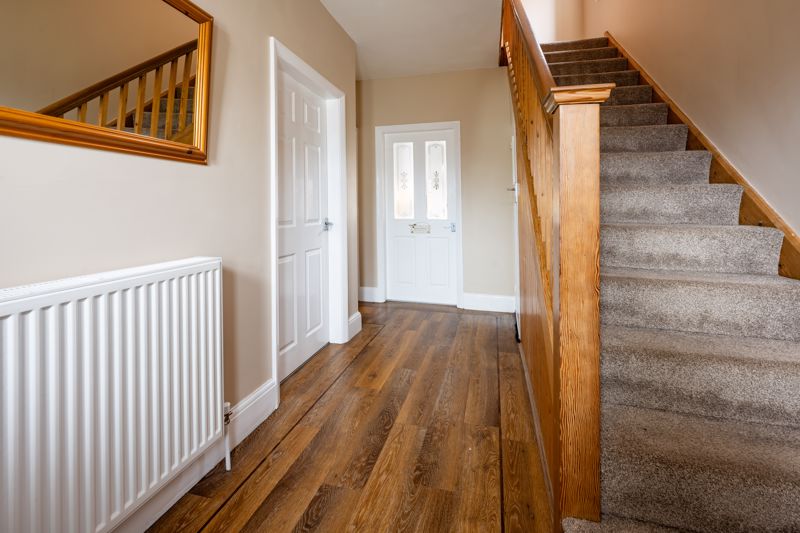
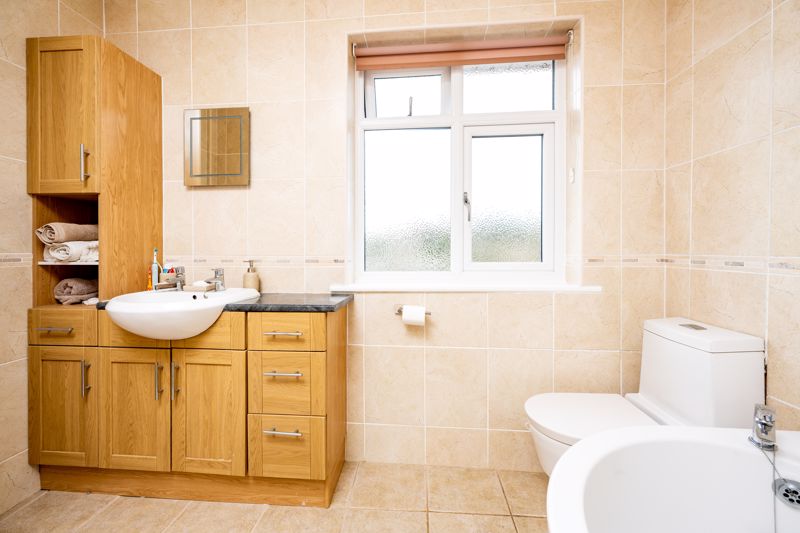
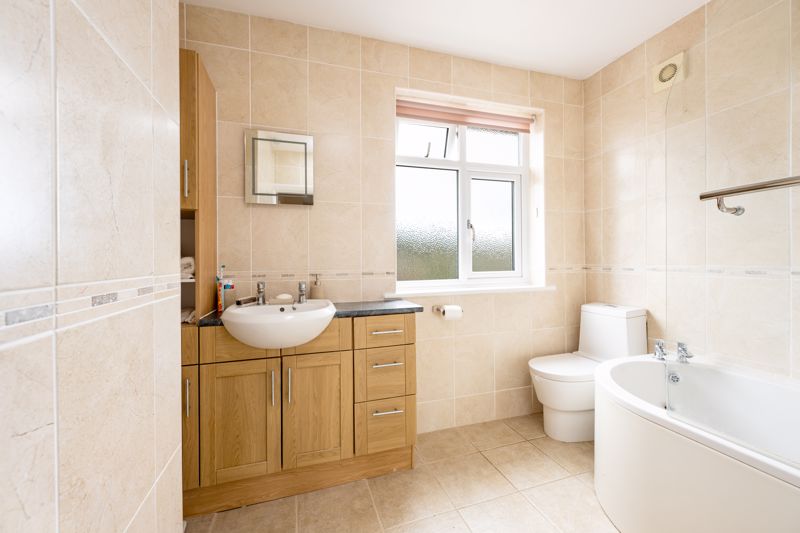
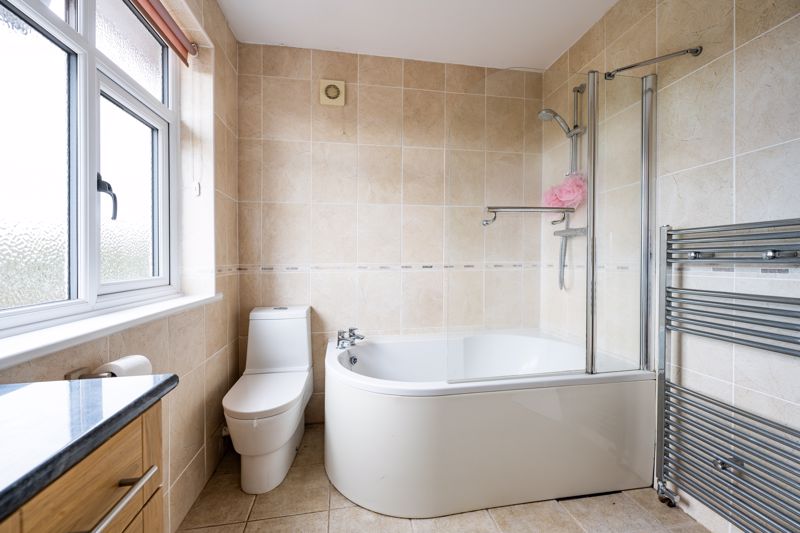
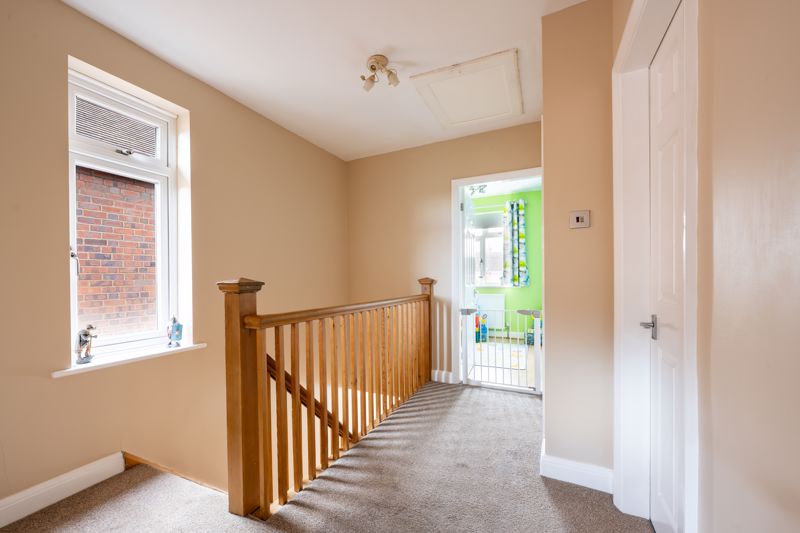
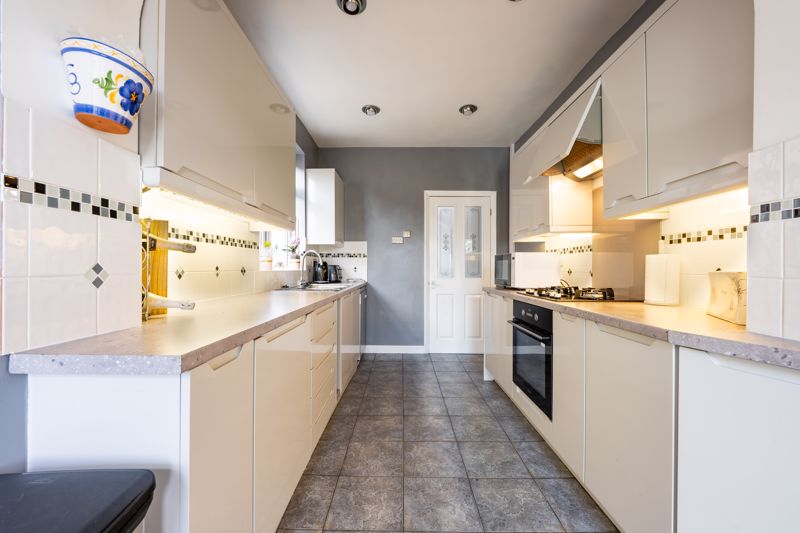
.jpg)
.jpg)
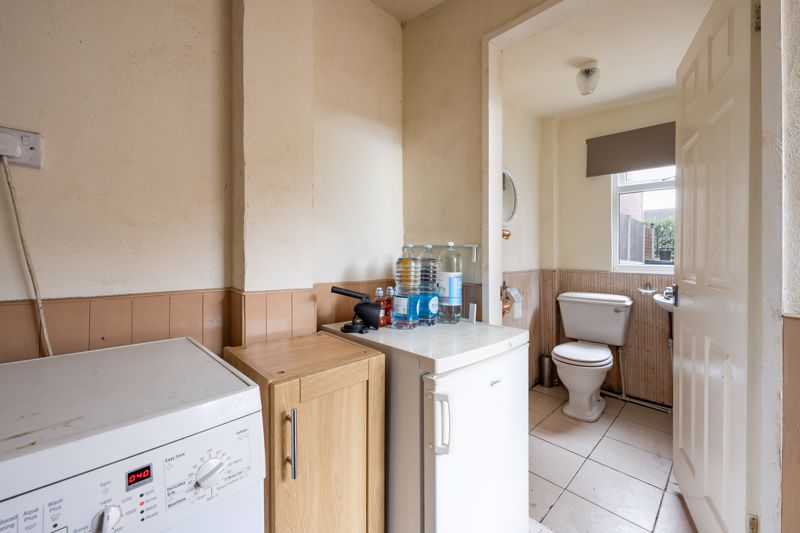
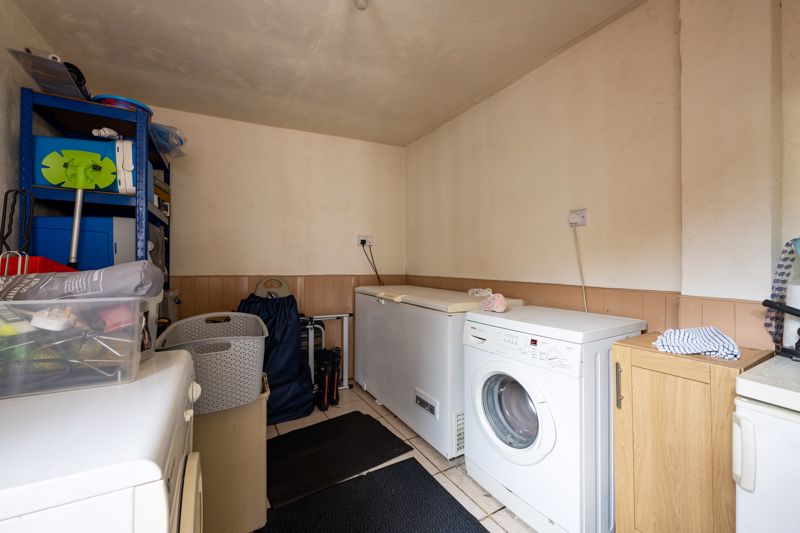

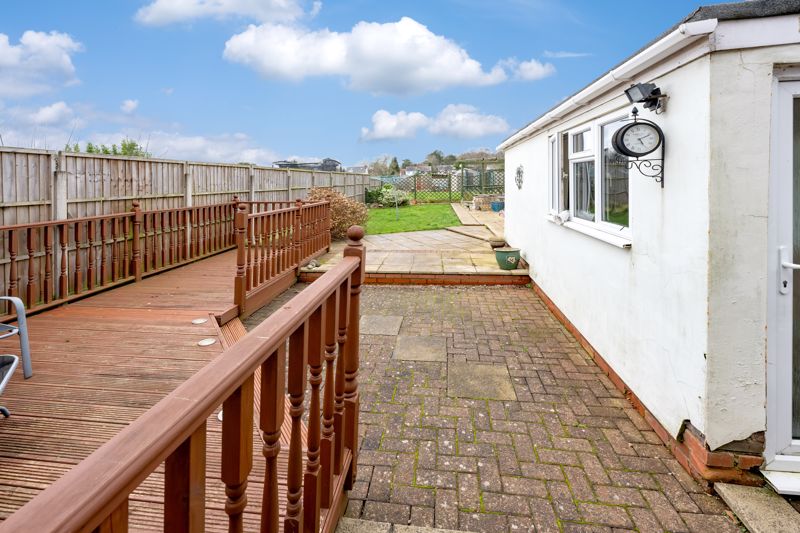
.jpg)
