Mount Pleasant, Kingswinford £285,000
Please enter your starting address in the form input below.
Please refresh the page if trying an alernate address.
- A rare opportunity to purchase this thoughtfully improved 3 bedroom semi-detached traditional 1930's style property
- Perfectly situated in a prime residential area for Glynne Primary and Summerhill Secondary Schools
- Reception hall, delightful lounge/dining room with a host of individual design features including original stained glass
- Conservatory overlooking the extensive, private, well established rear garden, outdoor sitting space and summer house
- Kitchen approached from hall, which has been enlarged by incorporating an under stairs area
- First floor landing with three beautful bedrooms and a superb re-fitted bathroom OFF
- Gravel driveway extends alongside the property to a large secure storage area, partly adapted to create an outdoor covered seating space overlooking the large mature rear garden with extensive lawns
- Excellent local amenities and simply must be viewed to be appreciated
- Local walks to countryside and Ridge Hill woods
A rare opportunity within this well favoured residential area to purchase a beautifully presented family home which is a perfect example of a traditional property, enhanced by the current owners to create a most comfortable and visually appealing space. A delightful reception hall with internal doors, accented by original stained glass, provides access to a beautiful through lounge and dining area and, in turn, a rear conservatory. Additionally, a kitchen is approached from the hall which is a good working space enlarged by incorporating an under stairs area. The staircase leads to the first floor which presents three excellent bedrooms, all individually complimented by tasteful decoration and a re-fitted bathroom. Outside, the gravel driveway extends alongside the property to a large secure storage area which has been, in part, adapted to create an outdoor covered seating space with elevated views over the mature gardens. A lovely summer house is another feature before descending onto extensive lawns, a truly superb adventure playground for young children. An opportunity not to be missed and viewing is essential to appreciate this delightful family home which has been so thoughtfully improved and now has an interior with a touch of class presented in a traditional 1930's style. Perfectly situated for Glynne Primary and Summerhill Secondary schools, walks to countryside and Ridge Hill woods. Viewing of this very rare type and class of property is essential in order to avoid disappointment. EPC: C71 Council Tax: Band C with Dudley MBC
Rooms
ENTRANCE HALL
THROUGH LOUNGE/DINING AREA - 27' 0'' x 10' 10'' (8.22m x 3.30m)
CONSERVATORY - 9' 2'' x 8' 2'' (2.79m x 2.49m)
KITCHEN (REAR) - 11' 5'' x 5' 6'' (3.48m x 1.68m)
FIRST FLOOR LANDING
BEDROOM NO. 1 (FRONT) - 13' 6'' x 10' 1'' (4.11m x 3.07m)
BEDROOM NO. 2 (REAR) - 12' 0'' x 8' 5'' (3.65m x 2.56m)
BEDROOM NO. 3 (REAR) - 8' 7'' x 7' 1'' (2.61m x 2.16m)
RE-FITTED BATHROOM - 6' 2'' x 5' 6'' (1.88m x 1.68m)
GARDEN ROOM and SUMMERHOUSE
EXTENSIVE REAR GARDENS
Photo Gallery
EPC

Floorplans (Click to Enlarge)
Nearby Places
| Name | Location | Type | Distance |
|---|---|---|---|
Kingswinford DY6 9SH

Andrew Cole Estates, 12 Townsend Place, Kingswinford, West Midlands, DY6 9JL
Sales: 01384 288 188 Lettings: 01384 282 100 | Email: enquiries@andrewcoleestates.com
Properties for Sale by Region | Properties to Let by Region | Privacy Statement | Cookies | Complaints Procedure | Client Money Protection Certificate
©
Andrew Cole Estates. All rights reserved.
Powered by Expert Agent Estate Agent Software
Estate agent websites from Expert Agent


.jpg)



.jpg)

.jpg)


-long.jpg)



.jpg)



.jpg)


.jpg)

.jpg)
.jpg)



.jpg)

.jpg)


-long.jpg)



.jpg)



.jpg)


.jpg)

.jpg)
 3
3  1
1  1
1 Mortgage Calculator
Mortgage Calculator.jpg)
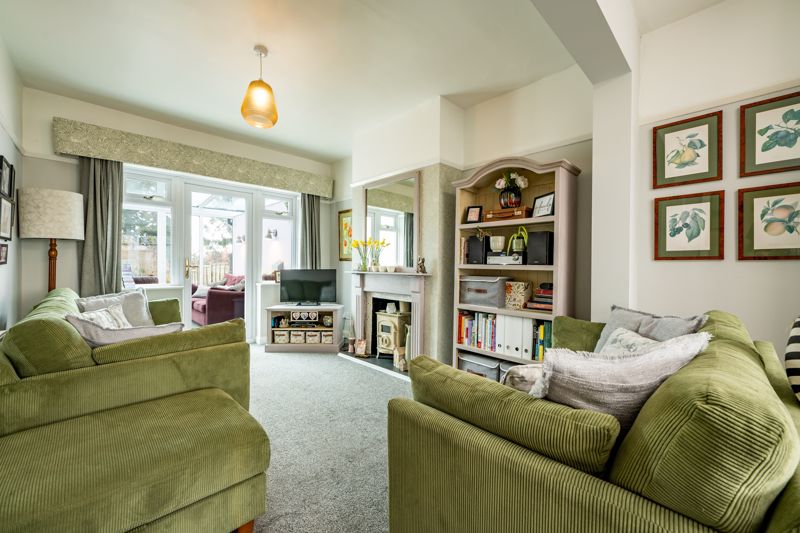
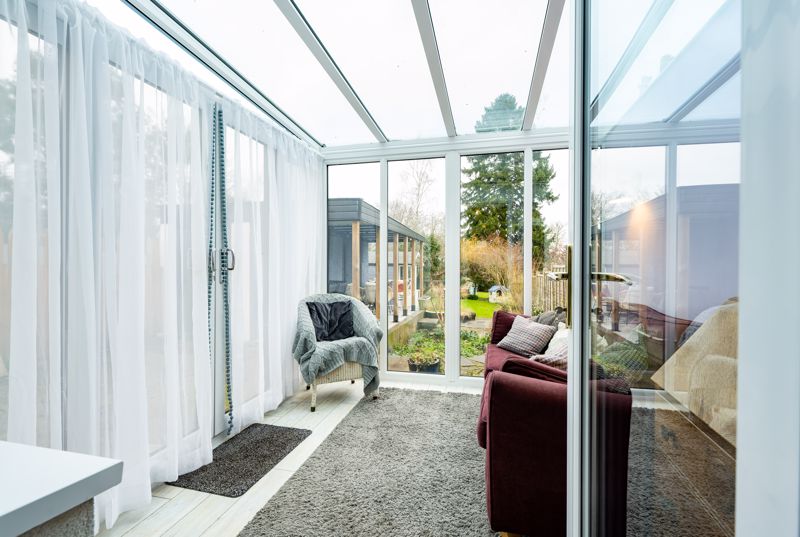
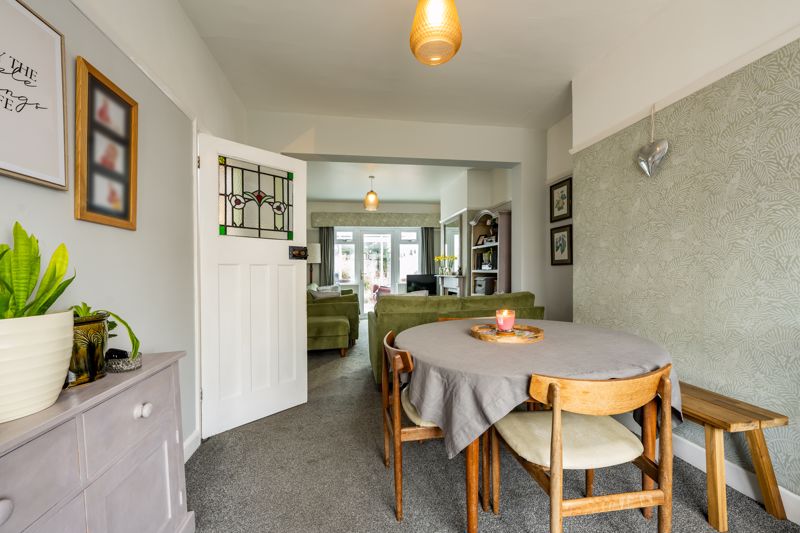
.jpg)
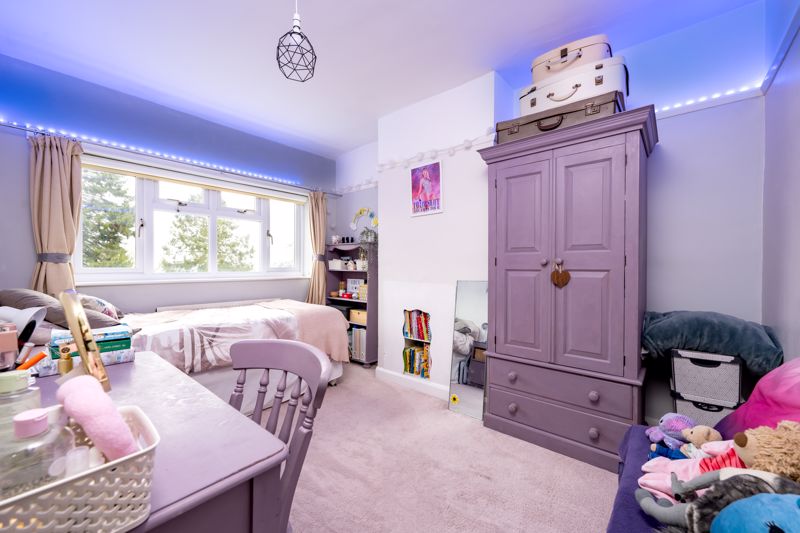
.jpg)
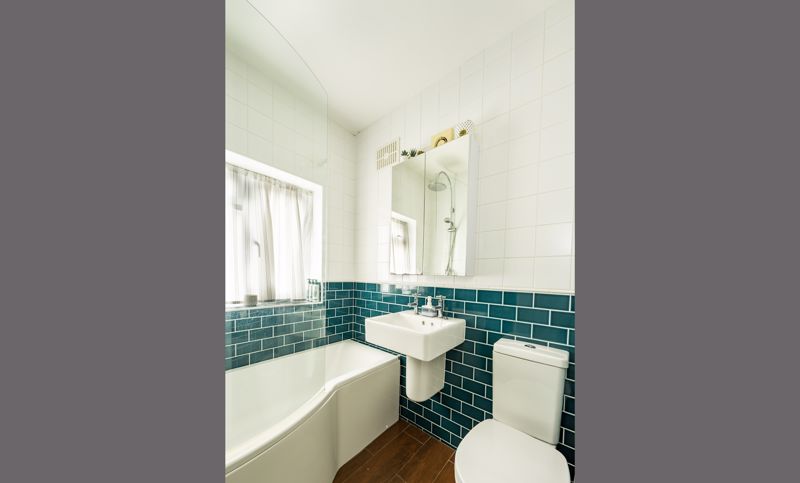
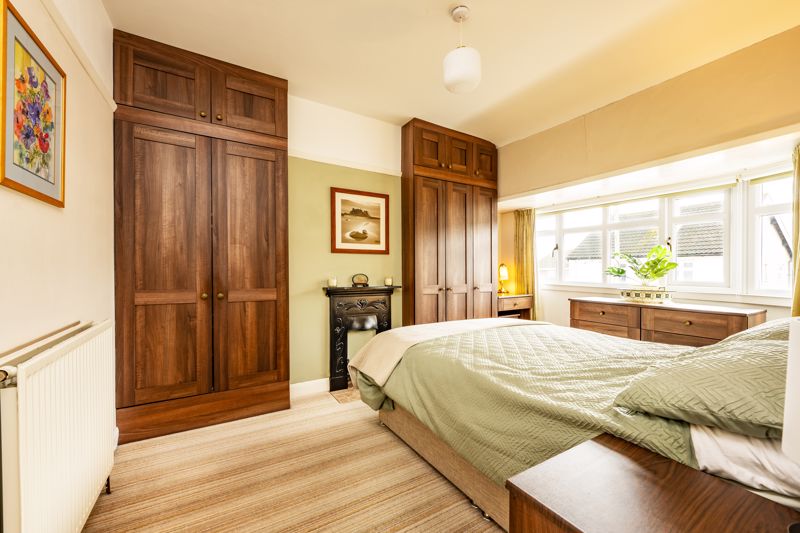
-long.jpg)
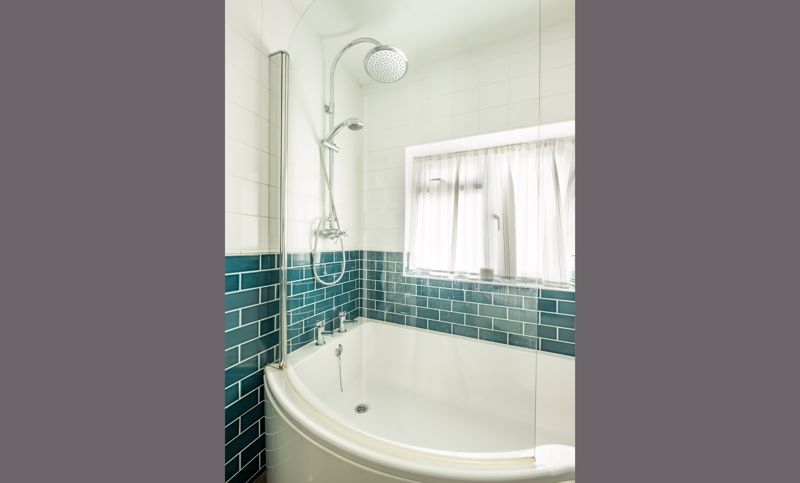
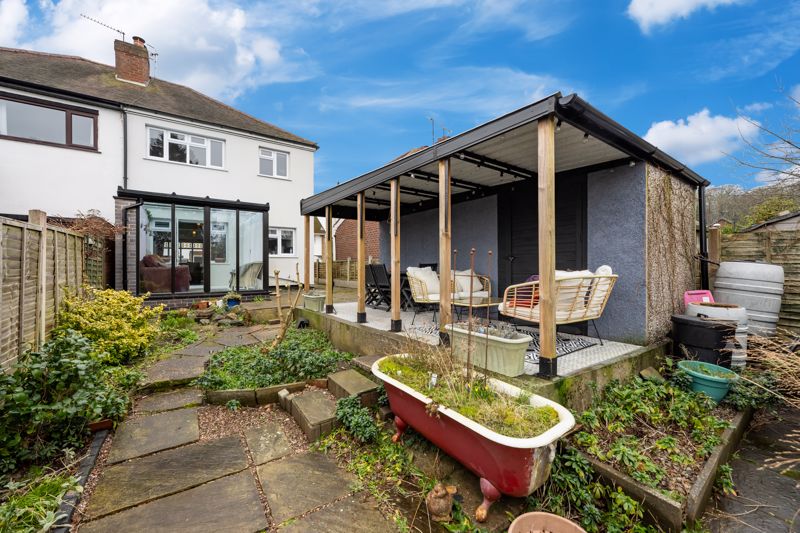
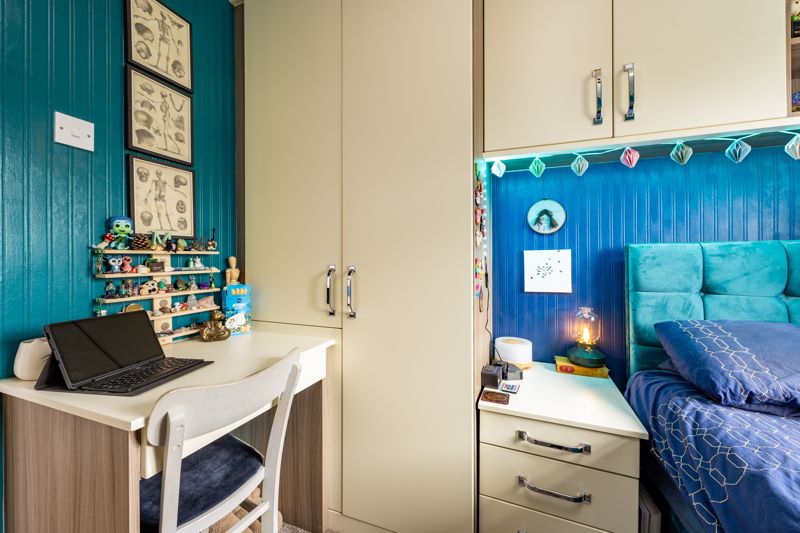
.jpg)
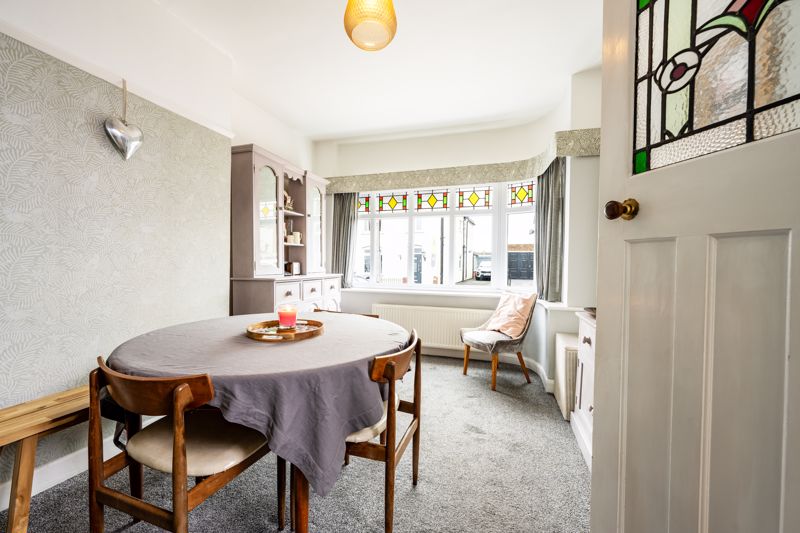

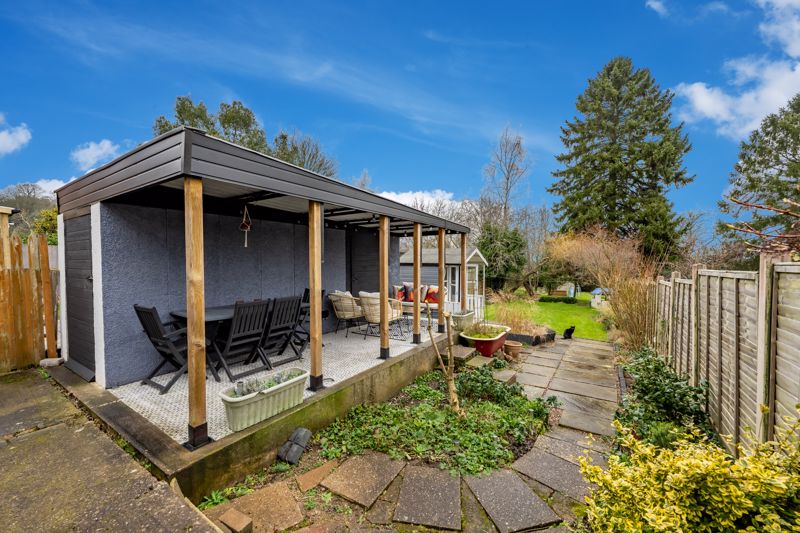
.jpg)
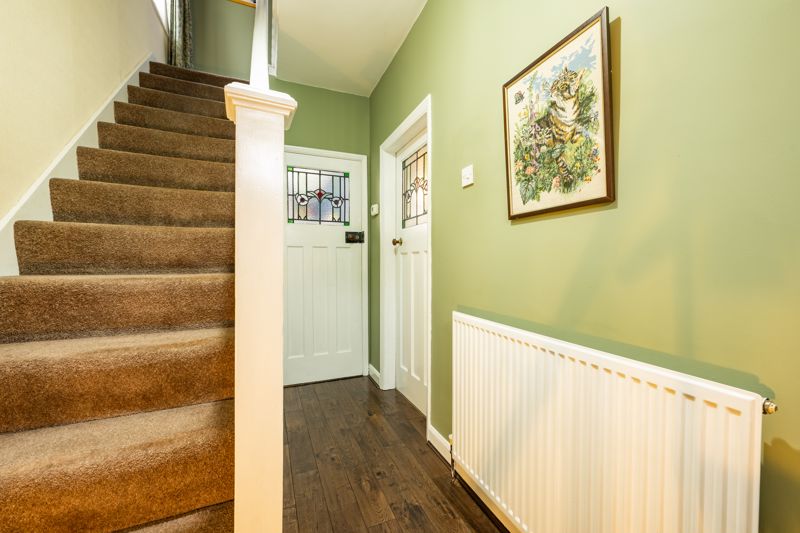
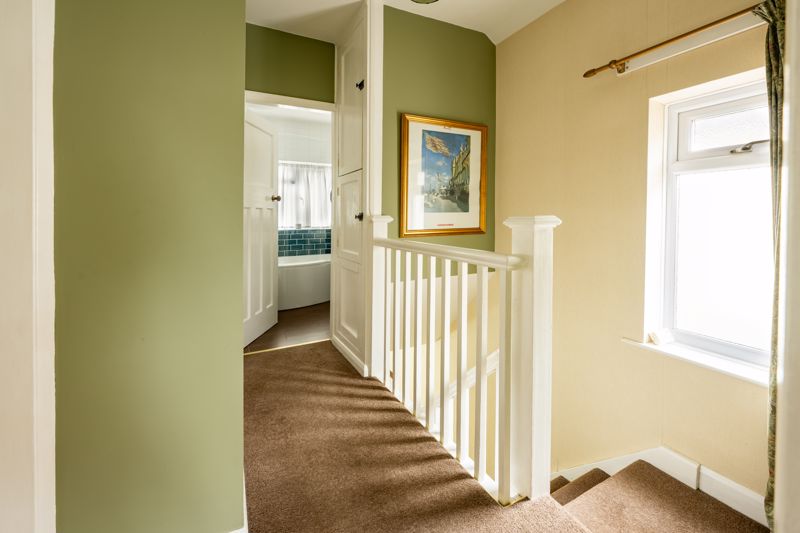
.jpg)
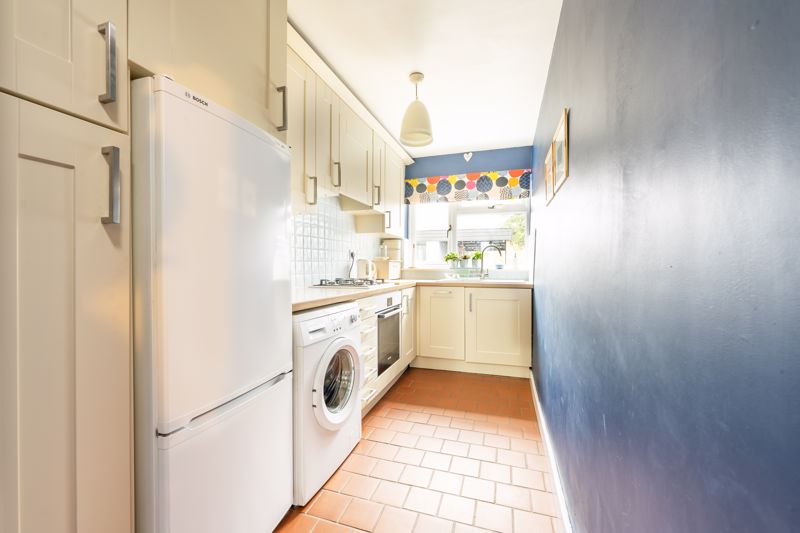
.jpg)


