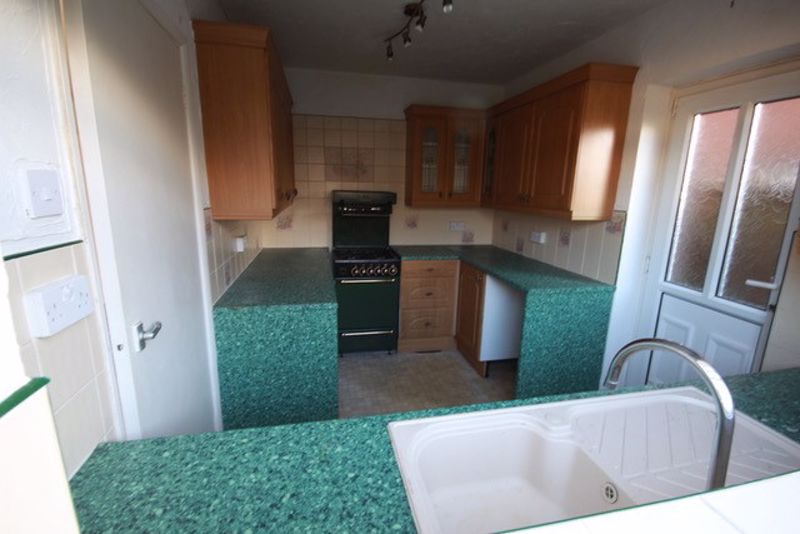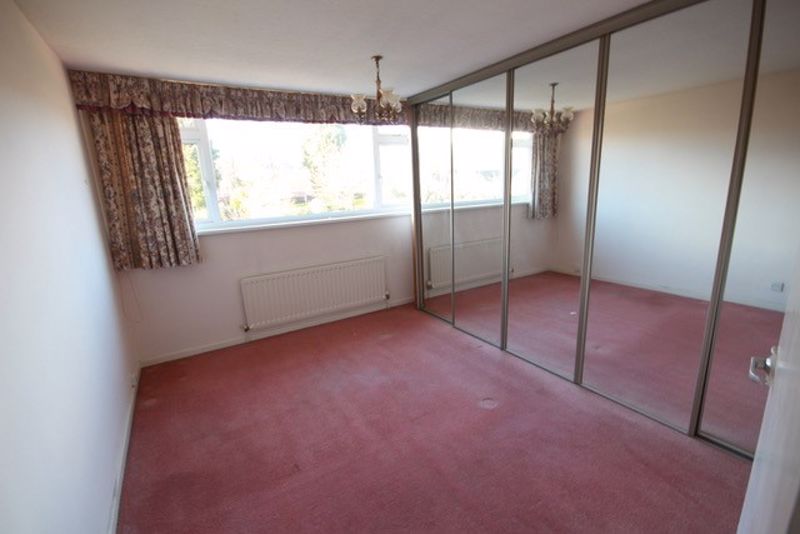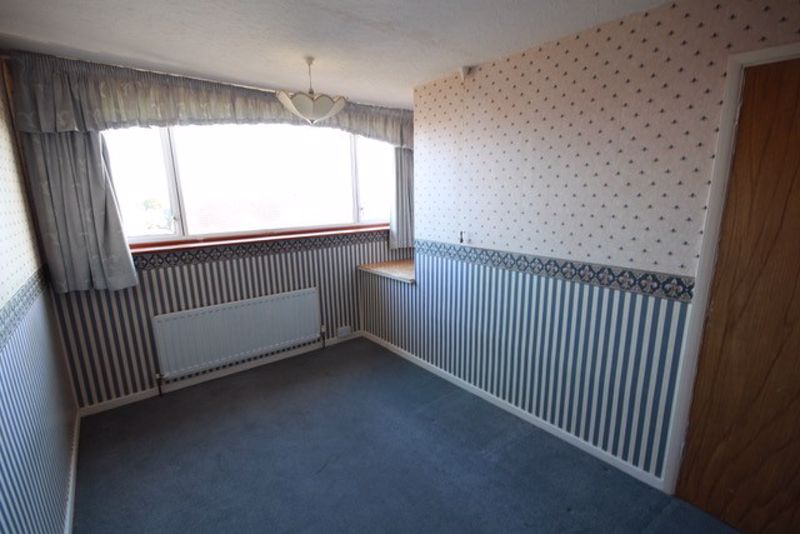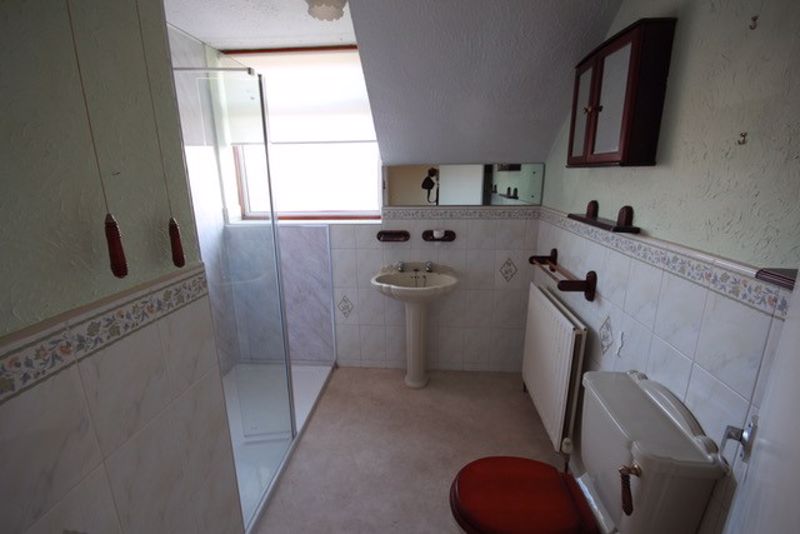Kingswood Road, Kingswinford £240,000
Please enter your starting address in the form input below.
Please refresh the page if trying an alernate address.
- A well proportioned family three bedroom semi-detached house
- Ideally placed for The Glynne Primary School and within a sought-after residential area
- Having a spacious entrance hall, lounge and kitchen to rear
- First floor landing with three good sized bedrooms and shower room OFF
- Integral garage (16' x 8') approached over a two car wide tarmacadam driveway
- Rear garden with paved patio and level lawn, offering a good degree of privacy and a sunny aspect
- Excellent scope for improvement in a very popular location
- Small lawned foregarden and pathway to side leading to rear gardens which are westerly facing
- Gas central heating and PVCu double glazing
- Must be viewed to be appreciated
- NO UPWARD CHAIN
A well proportioned three bedroom semi-detached property with excellent scope for improvement in a very popular location, standing behind a double width tarmacadam driveway. There is a small lawned foregarden and pathway to the side leading to easy to maintain level rear gardens which are westerly facing with a sunny aspect and enviable privacy. Internally, the accommodation requires some improvement, however, is liveable with gas central heating and PVCu double glazing. The property is being marketed with NO UPWARD CHAIN. EPC: D65 Council Tax: Band C with Dudley MBC
Rooms
SPACIOUS ENTRANCE HALL - 11' 6'' x 8' 5'' (3.50m x 2.56m)
LOUNGE (REAR) - 16' 9'' x 11' 5'' (5.10m x 3.48m)
KITCHEN (REAR) - 10' 8'' x 7' 5'' (3.25m x 2.26m)
FIRST FLOOR LANDING
BEDROOM NO. 1 (REAR) - 12' 1'' x 11' 10'' (3.68m x 3.60m)
BEDROOM NO. 2 (FRONT) - 12' 1'' x 7' 9'' (3.68m x 2.36m)
BEDROOM NO. 3 (REAR) - 12' 3'' x 7' 6'' (3.73m x 2.28m)
SHOWER ROOM (FRONT) - 8' 6'' x 7' 6'' (2.59m x 2.28m)
INTEGRAL GARAGE - 16' 0'' x 8' 0'' (4.87m x 2.44m)
EASY TO MAINTAIN FOREGARDEN AND TWO CAR WIDE DRIVEWAY
REAR GARDEN
With paved patio and level lawn, offering a good degree of privacy.
Request A Viewing
Photo Gallery
EPC

Floorplans (Click to Enlarge)
Nearby Places
| Name | Location | Type | Distance |
|---|---|---|---|
Kingswinford DY6 9SU

Andrew Cole Estates, 12 Townsend Place, Kingswinford, West Midlands, DY6 9JL
Sales: 01384 288 188 Lettings: 01384 282 100 | Email: enquiries@andrewcoleestates.com
Properties for Sale by Region | Properties to Let by Region | Privacy Statement | Cookies | Complaints Procedure | Client Money Protection Certificate
©
Andrew Cole Estates. All rights reserved.
Powered by Expert Agent Estate Agent Software
Estate agent websites from Expert Agent



.jpg)






.jpg)




 3
3  1
1  1
1 Mortgage Calculator
Mortgage Calculator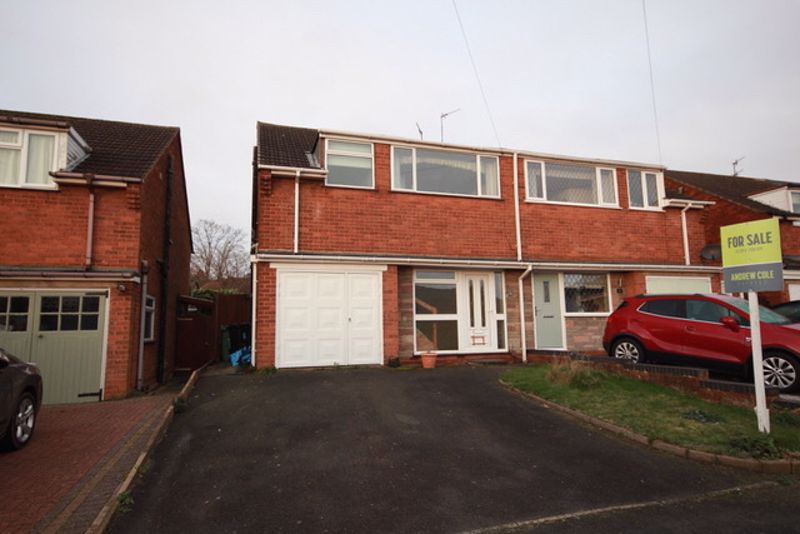
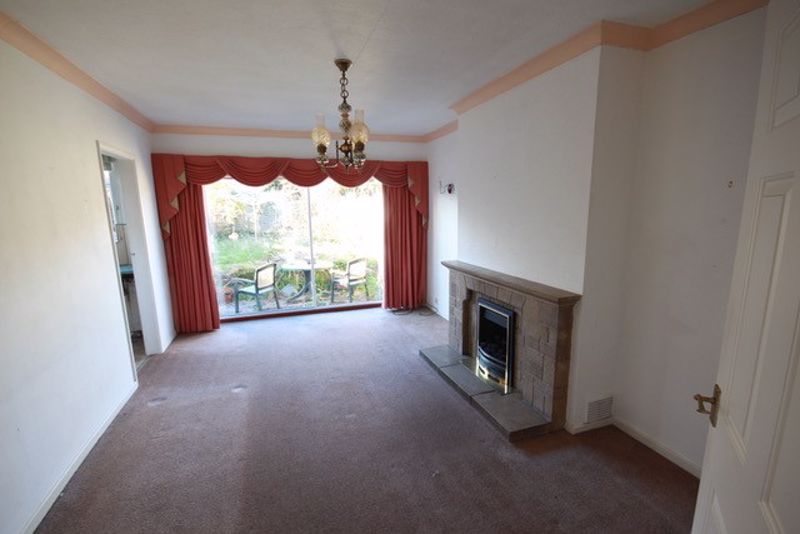
.jpg)
