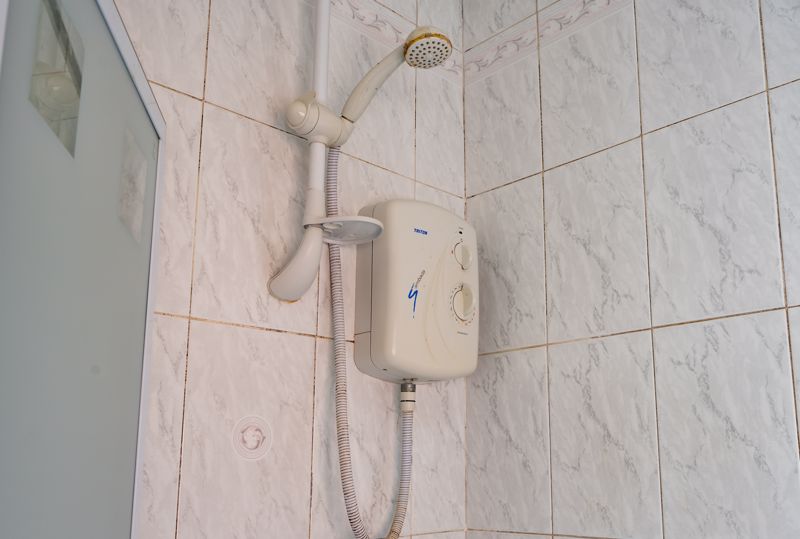Kingswood Road, Kingswinford £295,000
Please enter your starting address in the form input below.
Please refresh the page if trying an alernate address.
- A well positioned extended detached three bedroom bungalow with extremely large accommodation
- Standing in a popular, sought after residential area, quietly situated in this respected cul-e-sac
- Reception hall, spacious lounge (over 18 ft) and large dining kitchen (over 19 ft) with direct access to garage
- Three bedrooms and fully tiled bathroom
- Block paved driveway leading to garage (20'5" x 8.0")
- Combination boiler, double glazing
- Well stocked, attractive front and rear gardens
- Must be viewed to be appreciated
- On the market with NO UPWARD CHAIN
This well positioned and extended detached bungalow stands in a popular, well thought of residential area, quietly situated in this respected cul-de-sac. Enjoying enlarged, very well proportioned accommodation with three bedrooms, this fine home has many features including gas fired central heating and double glazing. The property has a combination boiler, block paved driveway, large dining kitchen and spacious lounge, three bedrooms and bathroom. There is a block paved driveway leading to the garage and internal access to the garage is directly from the dining kitchen. There are well stocked, attractive gardens to front and rear. This lovely bungalow is marketed with NO UPWARD CHAIN. EPC: D64 Council Tax Band: D with Dudley MBC
Rooms
RECEPTION HALL
SPACIOUS LOUNGE (REAR) - 18' 5'' x 10' 8'' (5.61m x 3.25m)
DINING KITCHEN (REAR) - 19' 5'' x 10' 2'' (5.91m x 3.10m)
With direct access to GARAGE
BEDROOM NO. 1 (FRONT) - 14' 7'' x 10' 8'' (4.44m x 3.25m)
With fitted wardrobes
BEDROOM NO. 2 (FRONT) - 10' 9'' x 9' 3'' (3.27m x 2.82m)
BEDROOM NO. 3 (SIDE) - 10' 8'' x 7' 5'' (3.25m x 2.26m)
With fitted wardrobes
BATHROOM (SIDE) - 7' 7'' x 5' 4'' (2.31m x 1.62m)
GARAGE - 20' 5'' x 8' 0'' (6.22m x 2.44m)
With access direct from kitchen
BLOCK PAVED DRIVEWEAY to front elevation
Leading to garage and with landscaped fore garden
REAR GARDENS
Well tended level rear gardens approached over a paved patio
Photo Gallery
EPC

Floorplans (Click to Enlarge)
Nearby Places
| Name | Location | Type | Distance |
|---|---|---|---|
Kingswinford DY6 9TE

Andrew Cole Estates, 12 Townsend Place, Kingswinford, West Midlands, DY6 9JL
Sales: 01384 288 188 Lettings: 01384 282 100 | Email: enquiries@andrewcoleestates.com
Properties for Sale by Region | Properties to Let by Region | Privacy Statement | Cookies | Complaints Procedure | Client Money Protection Certificate
©
Andrew Cole Estates. All rights reserved.
Powered by Expert Agent Estate Agent Software
Estate agent websites from Expert Agent





.jpg)




.jpg)











.jpg)




.jpg)




.jpg)











.jpg)

 3
3  1
1  1
1 Mortgage Calculator
Mortgage Calculator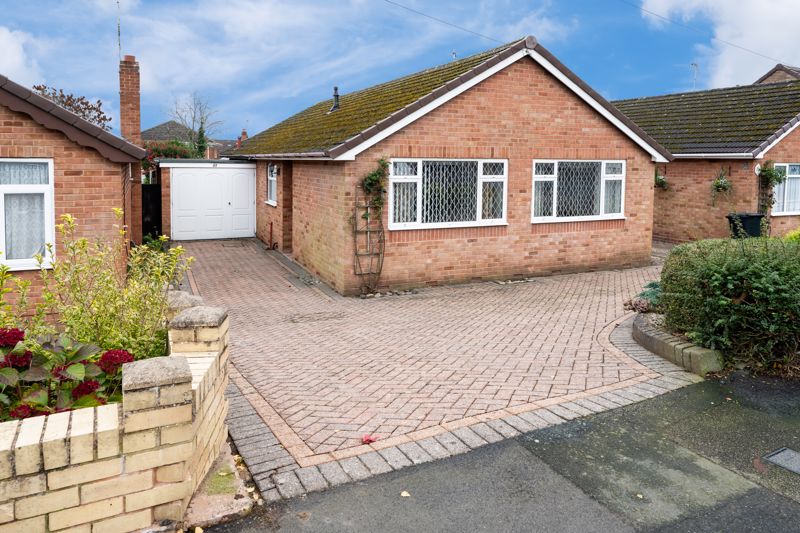
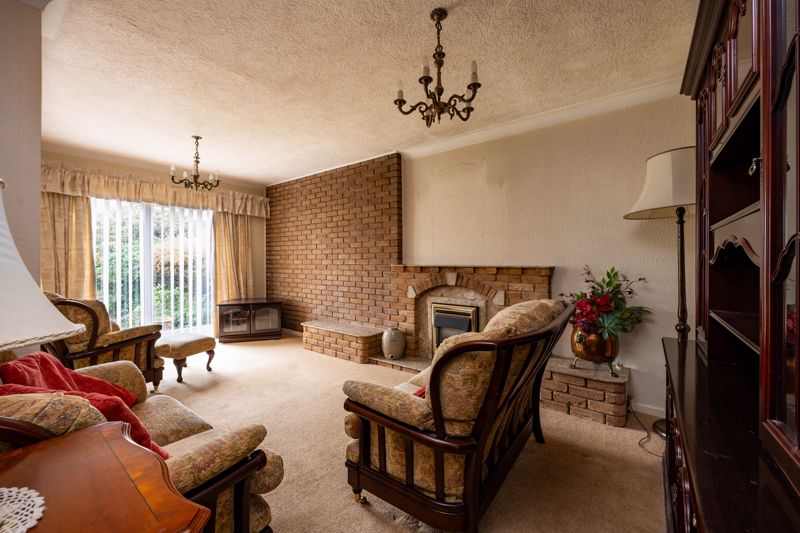
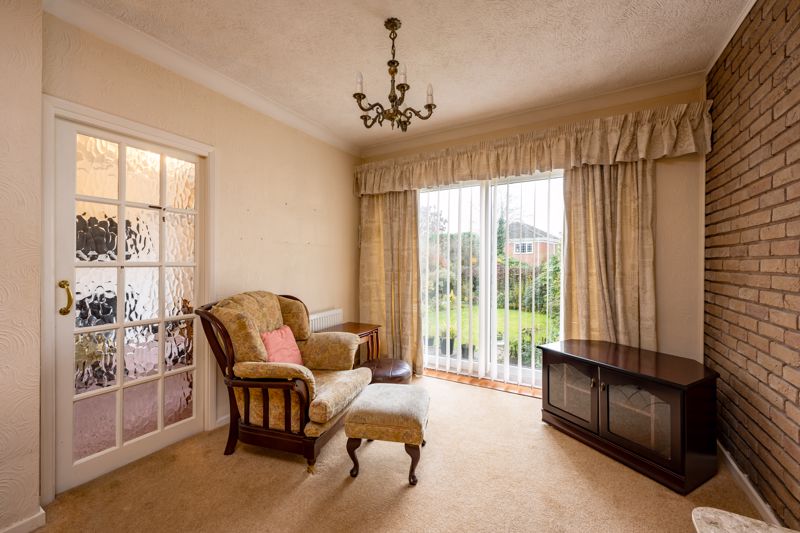
.jpg)
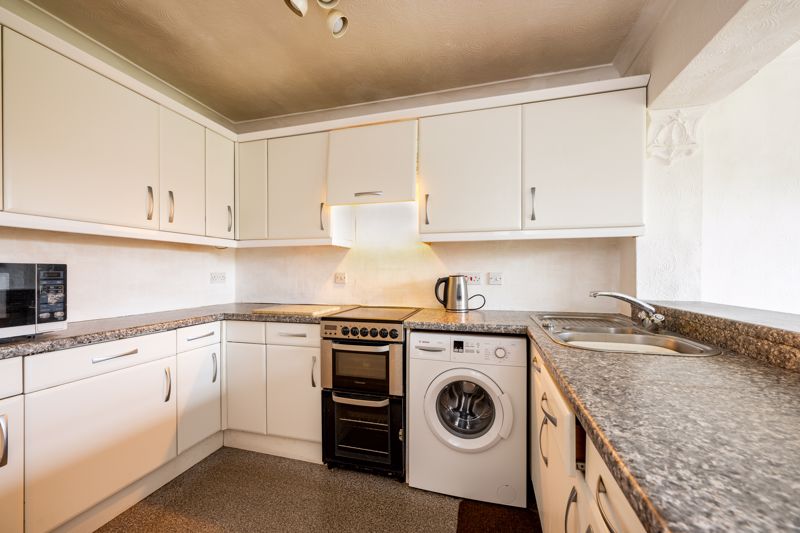
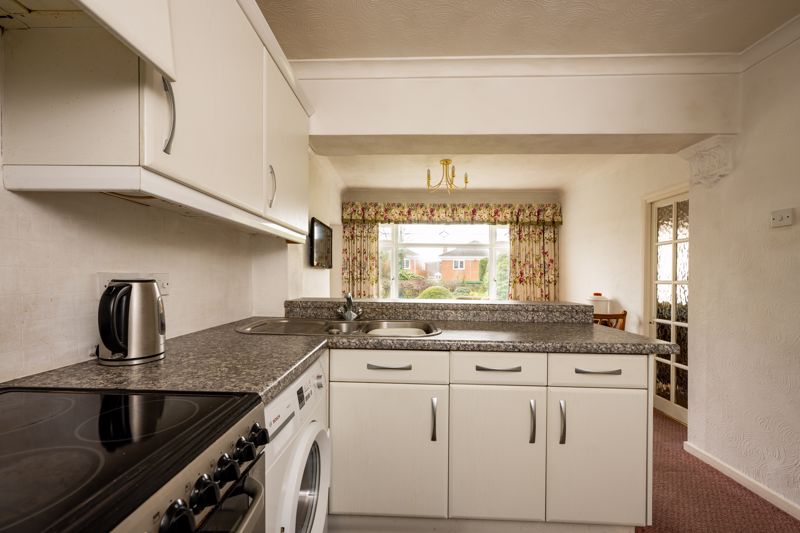
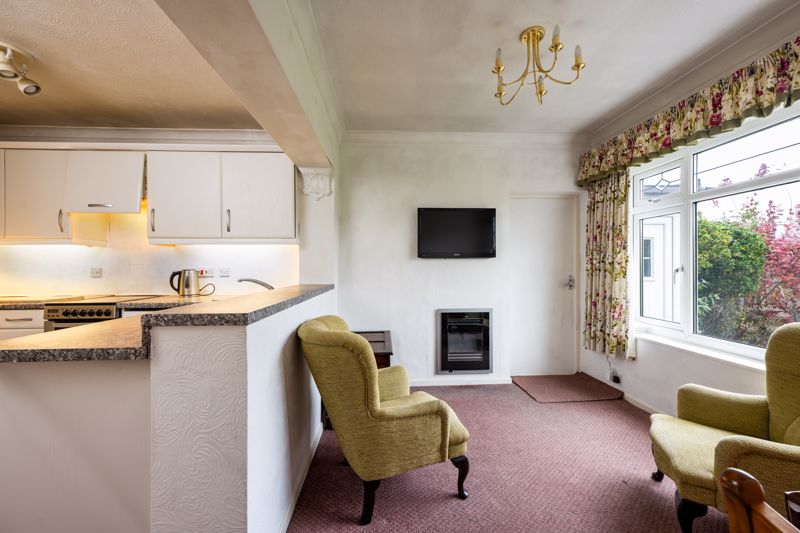
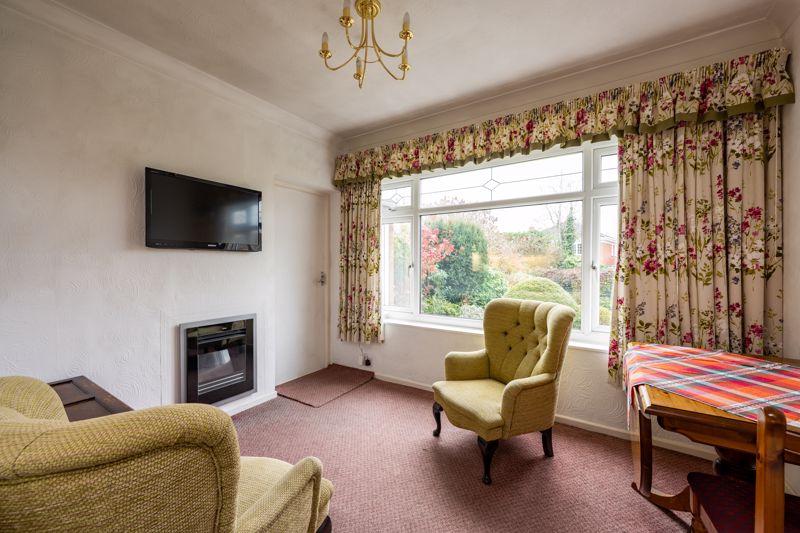
.jpg)
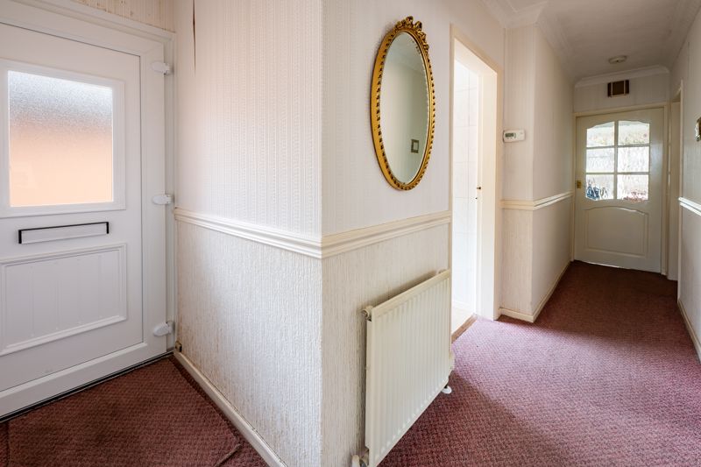
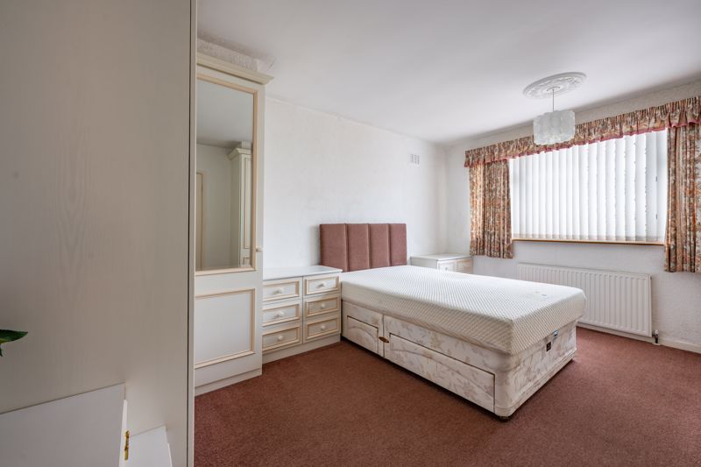
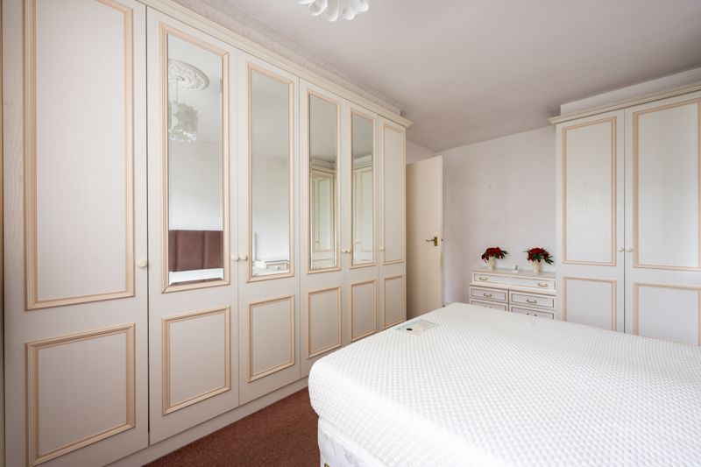
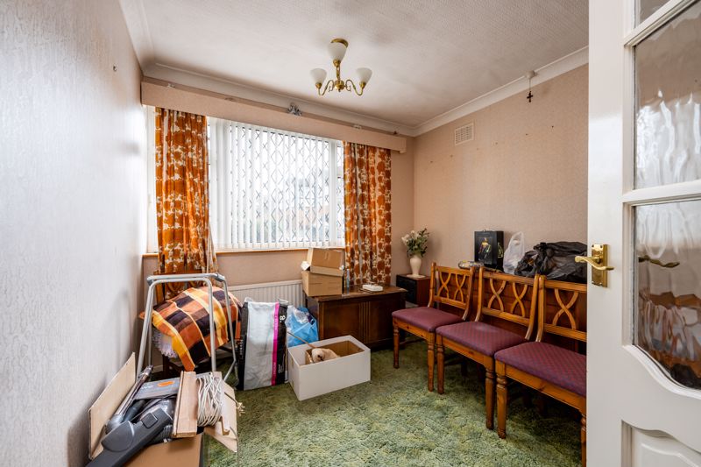
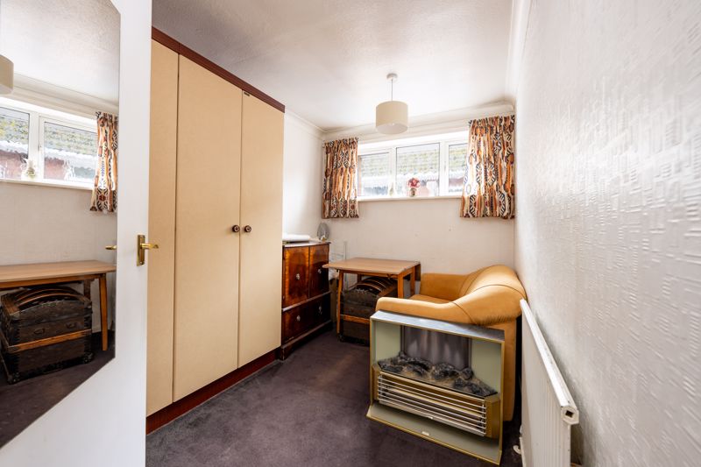
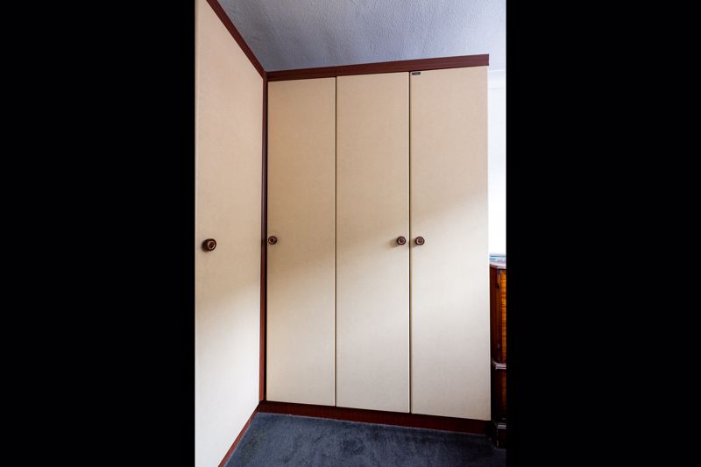
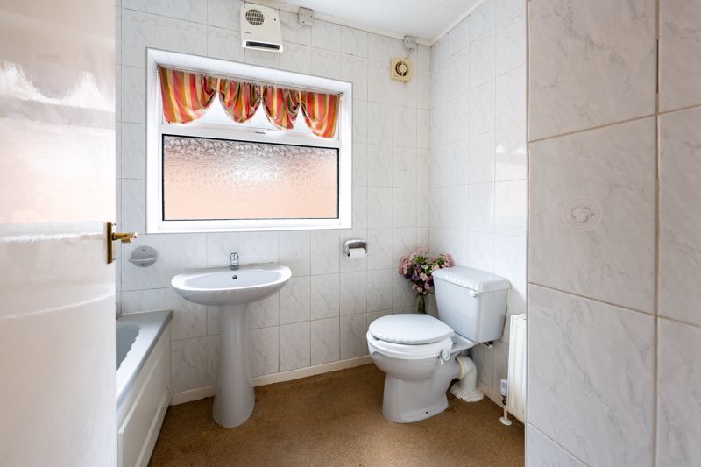
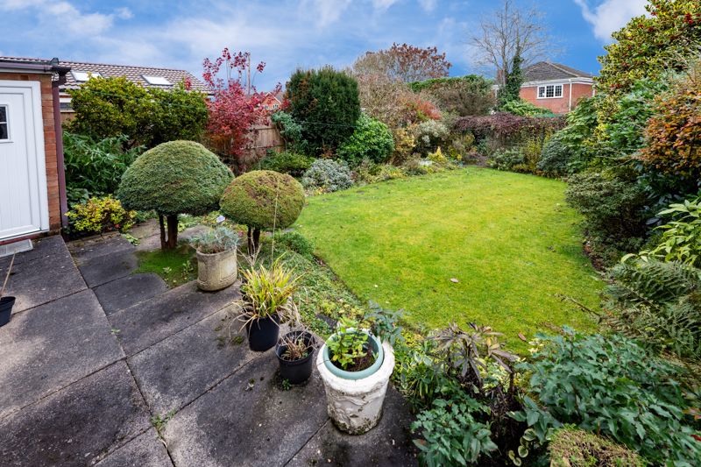
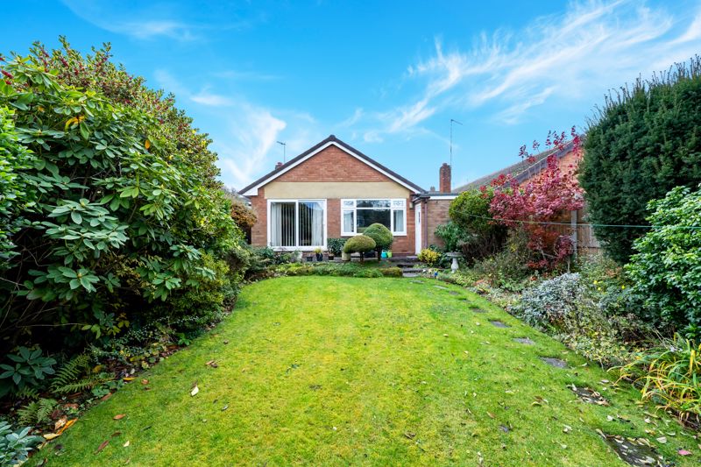
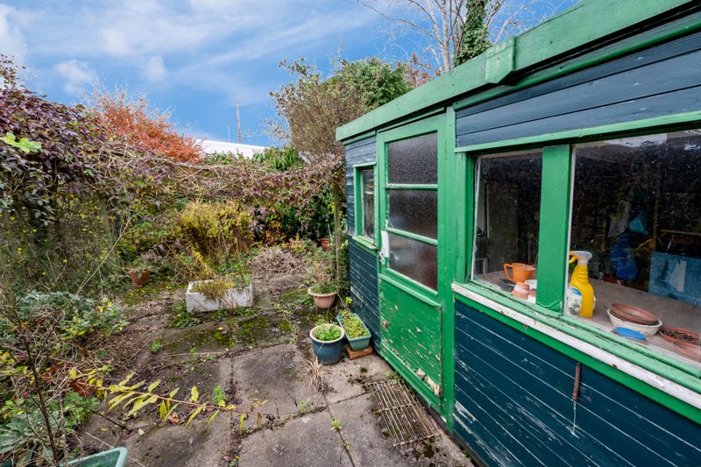
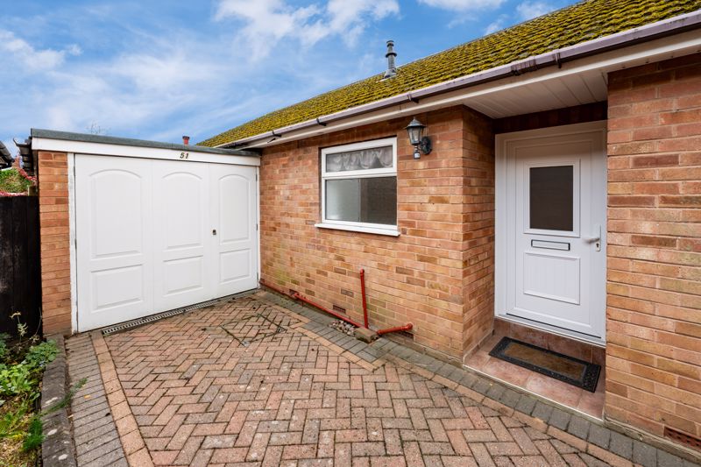
.jpg)
