Mount Pleasant, Kingswinford Offers in the Region Of £339,950
Please enter your starting address in the form input below.
Please refresh the page if trying an alernate address.
- An extremely spacious extended family home in a much sought after residential location
- Fitted cloakroom, lovely large 'L' shaped lounge/dining room
- Well fitted kitchen with integrated appliances and separate utility room
- First floor landing, master bedroom with en suite having separate shower cubicle and fitted hand wash basin in white vanity unit
- Two further huge double bedrooms
- Superb fitted house bathroom
- Lovely, easy to maintain southerly facing rear gardens and large block paved driveway to front elevation
- An ideal opportunity for a growing family in a much sought after location that must not be missed
- Ideally placed for excellent local primary and secondary schools
Enjoying a prime location within this established much sought-after residential area, this fine home enjoys extended family accommodation which must be viewed to be appreciated. With a generous reception hall providing access to a well fitted kitchen with integrated oven, hob, dishwasher and fridge. A utility room has been formed using part of the garage, the remainder being used for storage. At the rear there is a spacious L-shaped lounge/dining room and there is a ground floor fitted cloakroom. On the first floor, the extended flor space is most obvious providing three large double bedrooms, the master with en suite having separate shower cubicle and fitted wash basin with vanity unit. Outside, there are easy to maintain southerly facing gardens and a large driveway to the front elevation. Ideally placed for Glynne Primary School and Summerhill Secondary School, this excellent property offers an ideal opportunity for a growing family in a lovely location. EPC: D64 COUNCIL TAX: Band D with Dudley MBC
Rooms
SPACIOUS ENTRANCE HALL - 13' 3'' x 8' 3'' (4.04m x 2.51m)
'L'SHAPED LOUNGE/DINING AREA - 16' 6'' x 18' 0'' (5.03m x 5.48m)
FITTED KITCHEN (SIDE) - 11' 6'' x 7' 6'' (3.50m x 2.28m)
With integrated oven, hob, dishwasher and fridge
UTILITY ROOM - 8' 2'' x 7' 7'' (2.49m x 2.31m)
With doors to garage and entrance hall
FITTED CLOAKROOM
FIRST FLOOR LANDING
BEDROOM NO. 1 (REAR) - 12' 0'' x 11' 1'' (3.65m x 3.38m)
With fitted wardrobes and with en suite OFF
EN SUITE (REAR) - 11' 9'' x 5' 3'' (3.58m x 1.60m)
Having separate shower cubicle and fitted hand wash basin in white vanity unit
BEDROOM NO. 2 (FRONT) - 17' 5'' x 8' 5'' (5.30m x 2.56m)
With built in wardrobes
BEDROOM NO. 3 (FRONT) - 15' 8'' x 7' 8'' (4.77m x 2.34m)
HOUSE BATHROOM (SIDE) - 8' 5'' x 5' 5'' (2.56m x 1.65m)
GARAGE - 8' 7'' x 7' 8'' (2.61m x 2.34m)
Part integral and currently used for storage and utility room
REAR GARDENS
Request A Viewing
Photo Gallery
EPC

Floorplans (Click to Enlarge)
Nearby Places
| Name | Location | Type | Distance |
|---|---|---|---|
Kingswinford DY6 9ST

Andrew Cole Estates, 12 Townsend Place, Kingswinford, West Midlands, DY6 9JL
Sales: 01384 288 188 Lettings: 01384 282 100 | Email: enquiries@andrewcoleestates.com
Properties for Sale by Region | Properties to Let by Region | Privacy Statement | Cookies | Complaints Procedure | Client Money Protection Certificate
©
Andrew Cole Estates. All rights reserved.
Powered by Expert Agent Estate Agent Software
Estate agent websites from Expert Agent












.jpg)


.jpg)



.jpg)



.jpg)

.jpg)











.jpg)


.jpg)



.jpg)



.jpg)

.jpg)
 3
3  2
2  1
1 Mortgage Calculator
Mortgage Calculator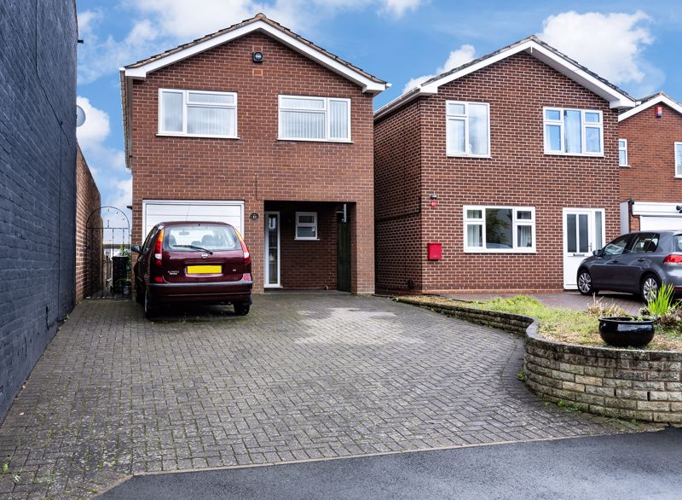
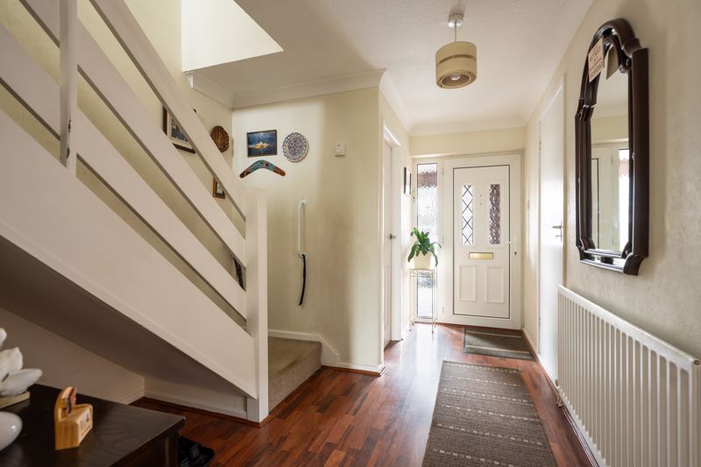
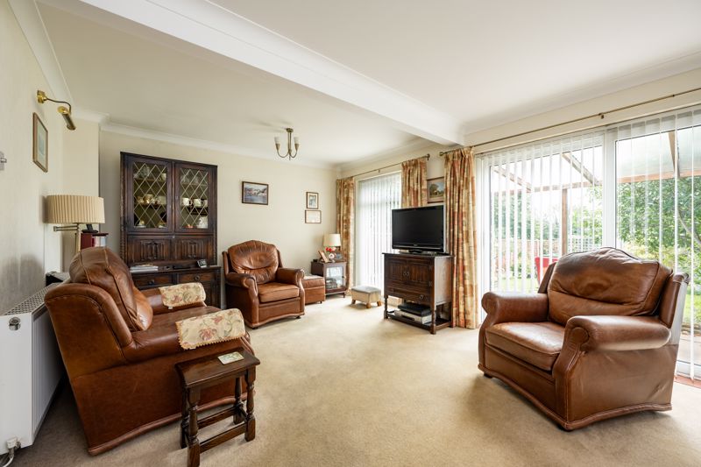
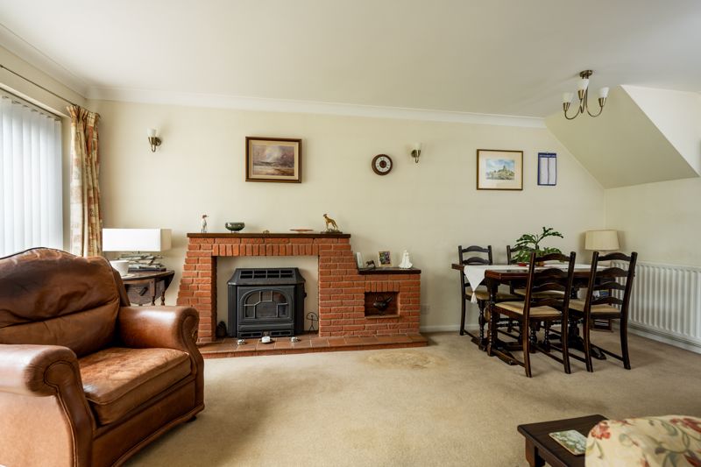
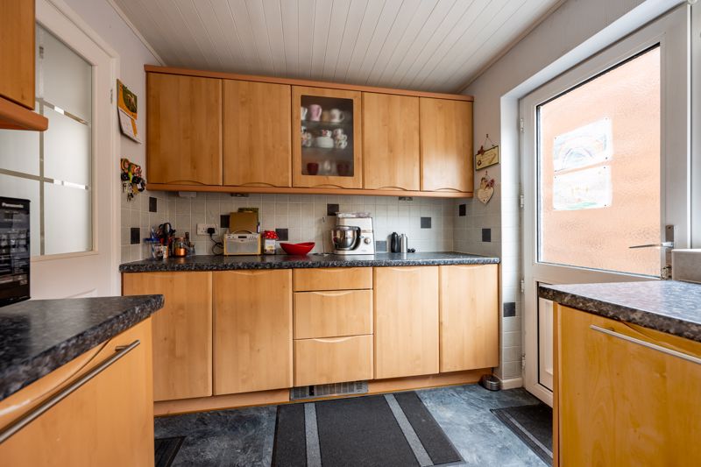
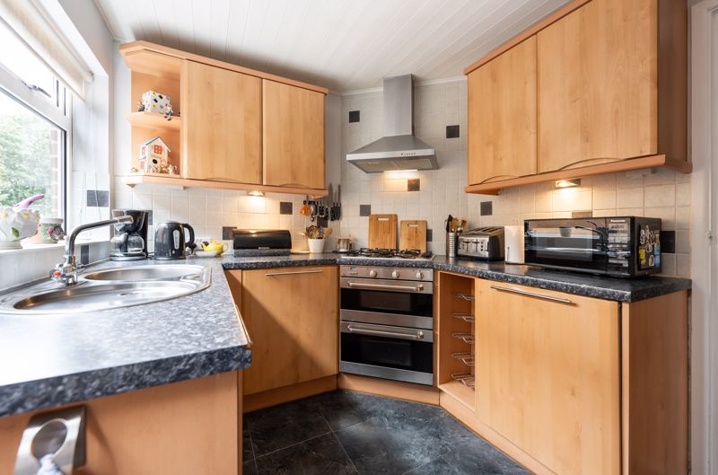
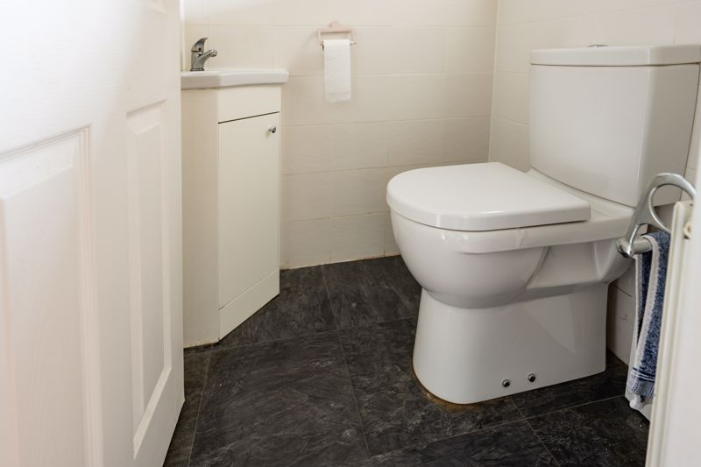
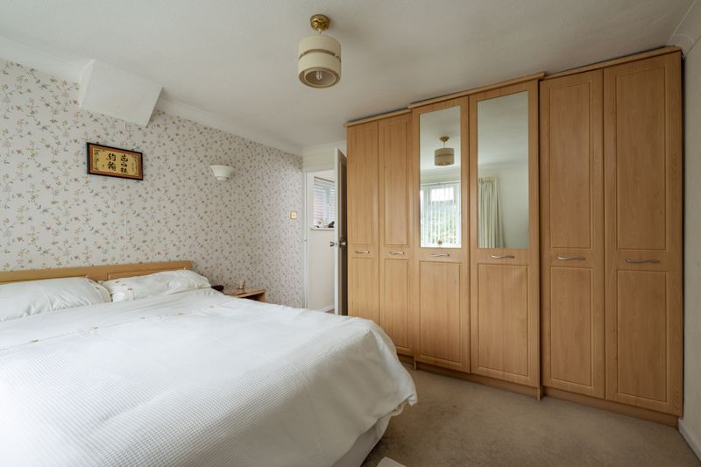
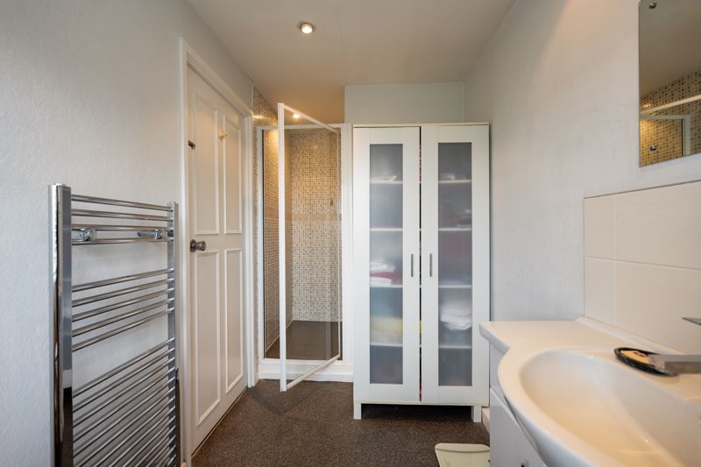
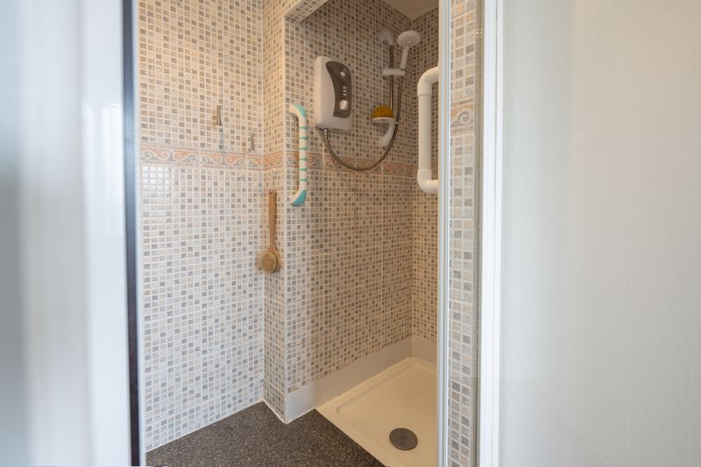
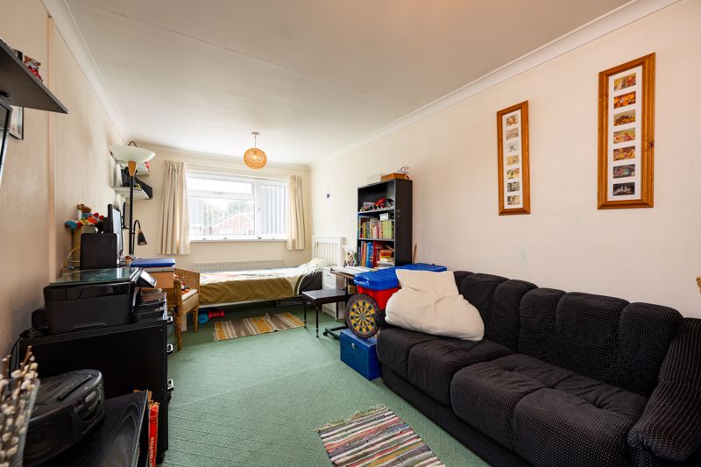
.jpg)
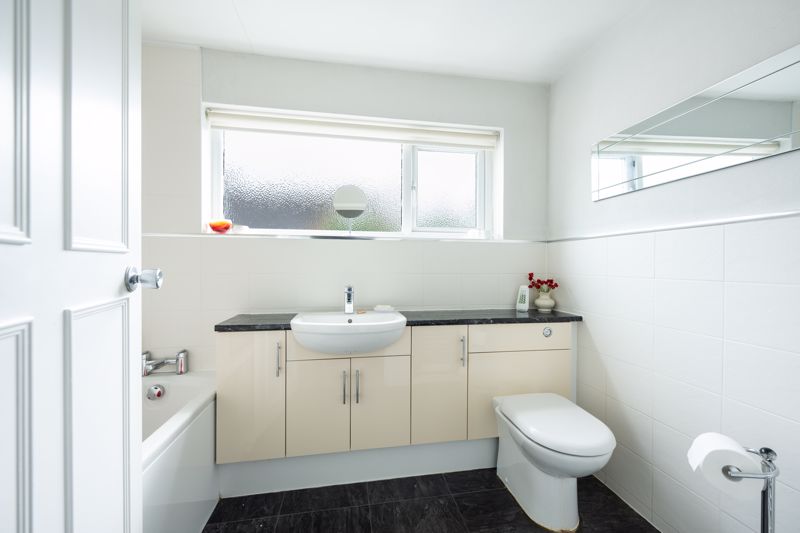
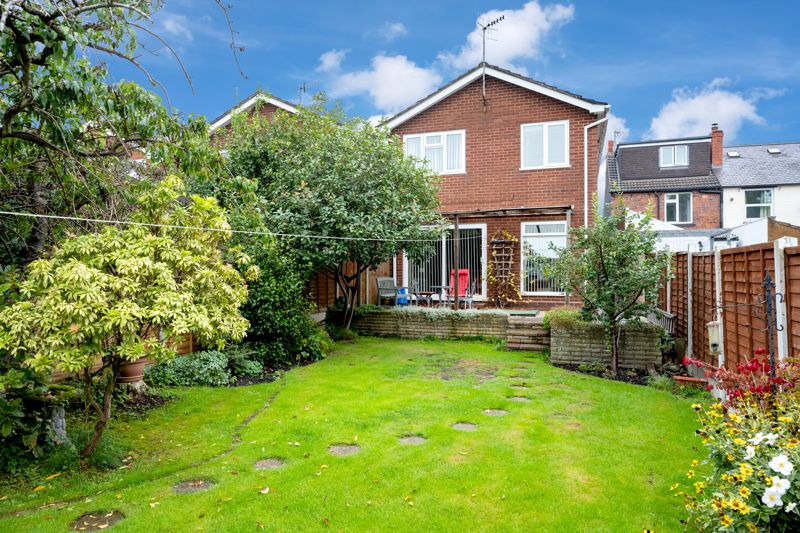
.jpg)
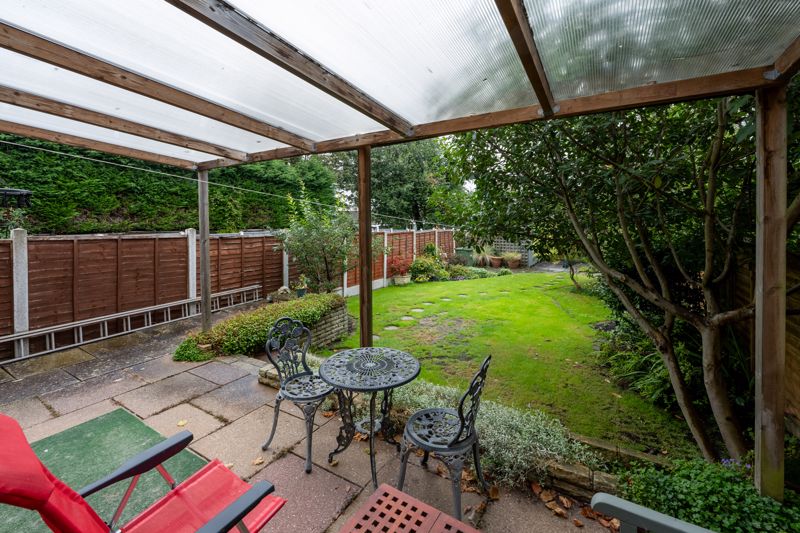
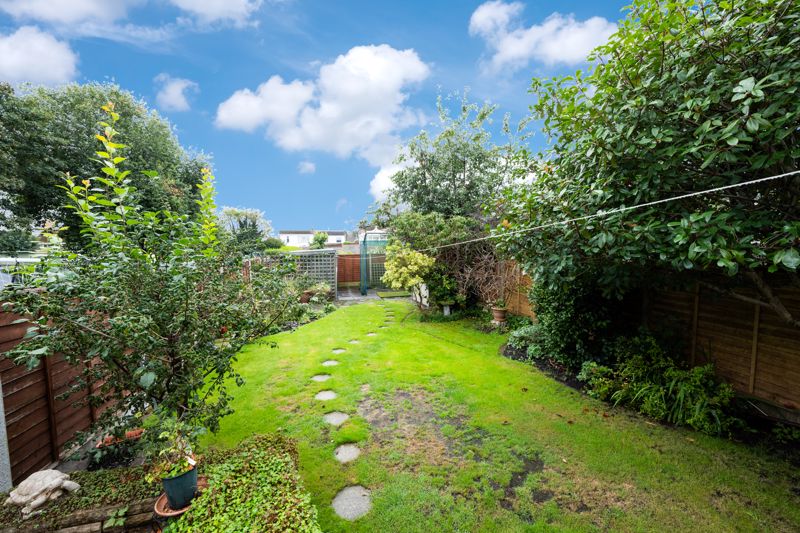
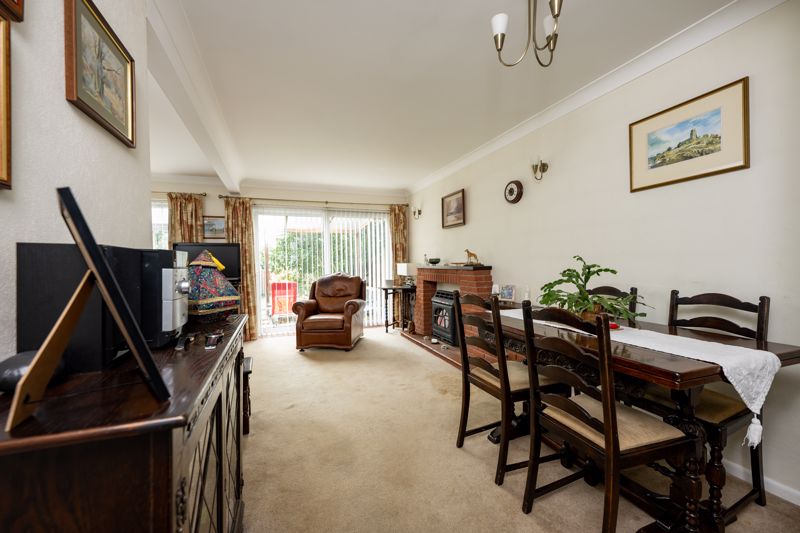
.jpg)
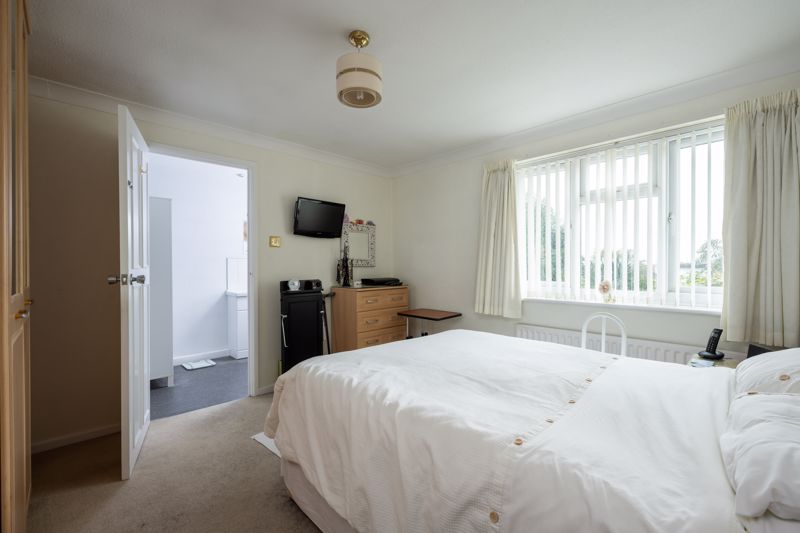
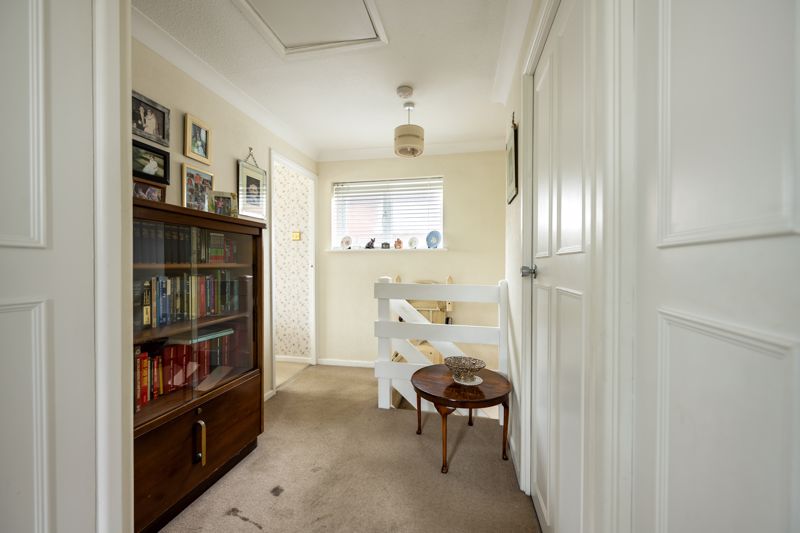
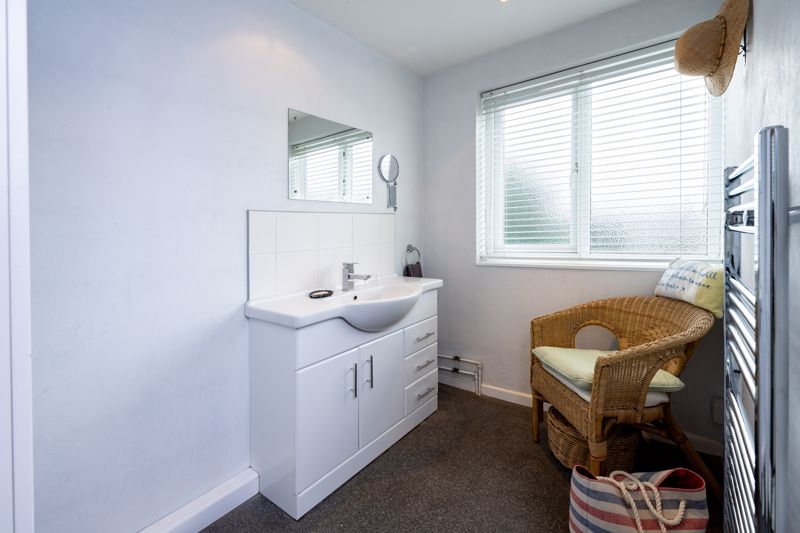
.jpg)
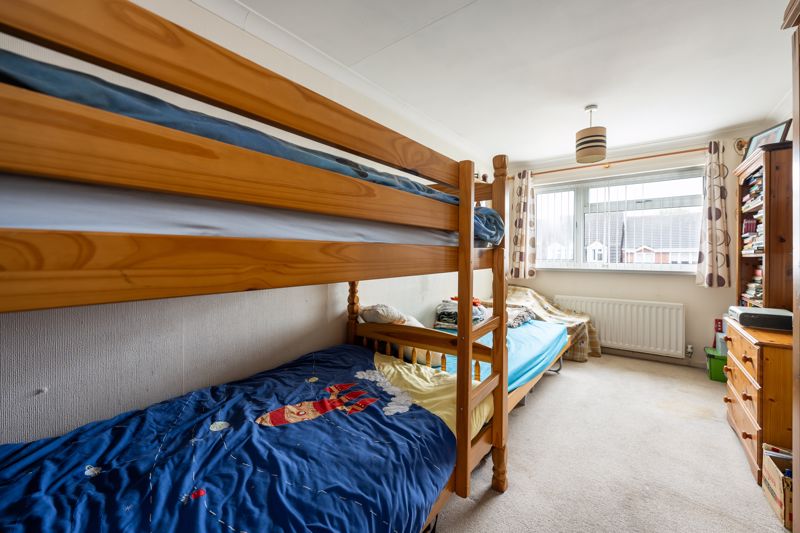
.jpg)


