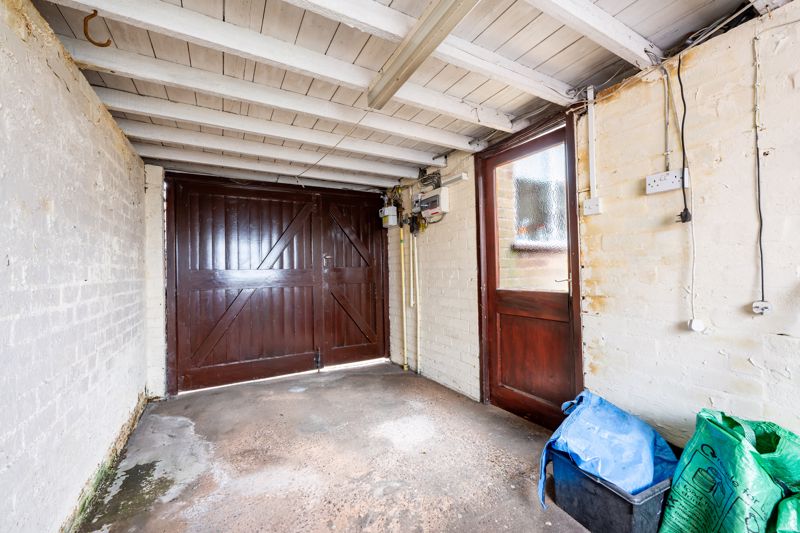Mount Pleasant, Kingswinford £285,000
Please enter your starting address in the form input below.
Please refresh the page if trying an alernate address.
- Superb opportunity with NO UPWARD ChAIN
- Extended detached bungalow with spacious lounge, separate dining room and fitted kitchen
- Re-fitted shower room, two generous bedrooms
- Garage, outbuilding and private rear gardens
- Must be viewed to be appreciated
- Sought after residential area.
This extended detached bungalow enjoys a great position in a quiet and select residential area. Standing behind a good sized driveway and neatly kept fore garden. The property projects an attractive frontage with side garage. At the rear there are very well maintained gardens with enviable privacy and a useful outbuilding. Internally the gas centrally heated accommodation has been very well maintained with a re-fitted shower room, two well proportioned bedrooms and extended lounge, a separate dining room which can be divided from the sitting room when necessary and having views over surrounding area. The property represents an excellent opportunity and must be viewed to be appreciated. Being marketed with NO UPWARD CHAIN. EPC: E47 Council tax: Band D with Dudley MBC
Rooms
ENTRANCE HALL
KITCHEN (REAR) - 9' 8'' x 9' 3'' (2.94m x 2.82m)
LOUNGE (REAR) - 18' 1'' x 10' 3'' (5.51m x 3.12m)
DINING ROOM (REAR) - 13' 5'' x 8' 8'' (4.09m x 2.64m)
With views over surrounding area
BEDROOM NO. 1 (FRONT) - 13' 5'' x 10' 3'' (4.09m x 3.12m)
BEDROOM NO. 2 (FRONT) - 10' 4'' x 9' 2'' (3.15m x 2.79m)
RE-FITTED SHOWER ROOM (SIDE) - 7' 3'' x 7' 2'' (2.21m x 2.18m)
OUTBUILDING
GARAGE
DRIVEWAY
GARDENS
Having neatly kept front and rear gardens
Request A Viewing
Photo Gallery
EPC

Floorplans (Click to Enlarge)
Nearby Places
| Name | Location | Type | Distance |
|---|---|---|---|
Kingswinford DY6 9SP

Andrew Cole Estates, 12 Townsend Place, Kingswinford, West Midlands, DY6 9JL
Sales: 01384 288 188 Lettings: 01384 282 100 | Email: enquiries@andrewcoleestates.com
Properties for Sale by Region | Properties to Let by Region | Privacy Statement | Cookies | Complaints Procedure | Client Money Protection Certificate
©
Andrew Cole Estates. All rights reserved.
Powered by Expert Agent Estate Agent Software
Estate agent websites from Expert Agent




.jpg)

.jpg)







.jpg)


.jpg)

.jpg)


.jpg)
.jpg)
.jpg)
.jpg)




.jpg)

.jpg)







.jpg)


.jpg)

.jpg)


.jpg)
.jpg)
.jpg)
.jpg)

 2
2  1
1  2
2 Mortgage Calculator
Mortgage Calculator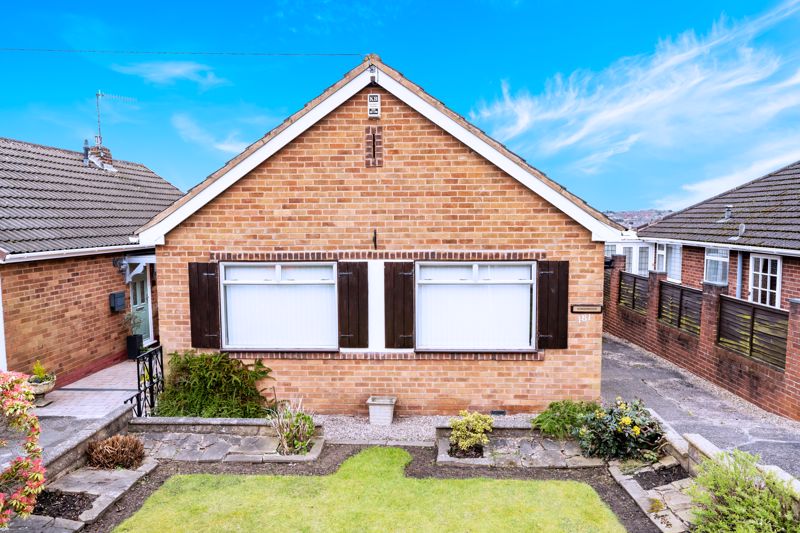
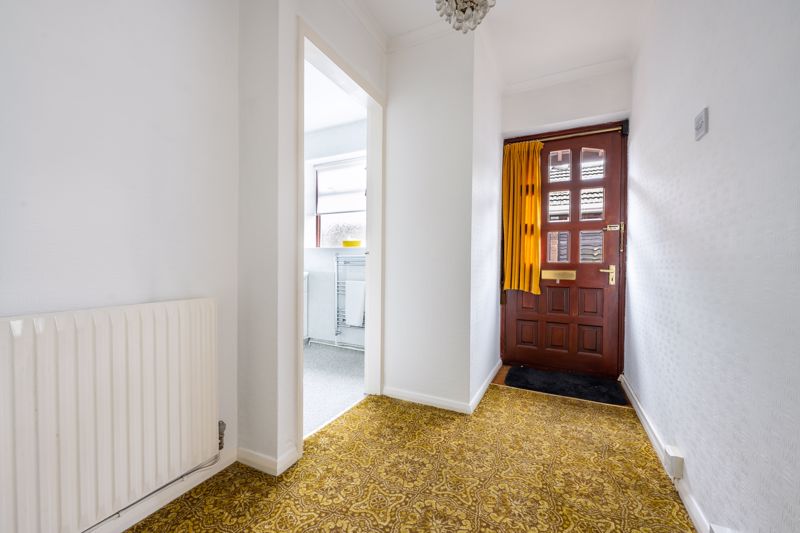
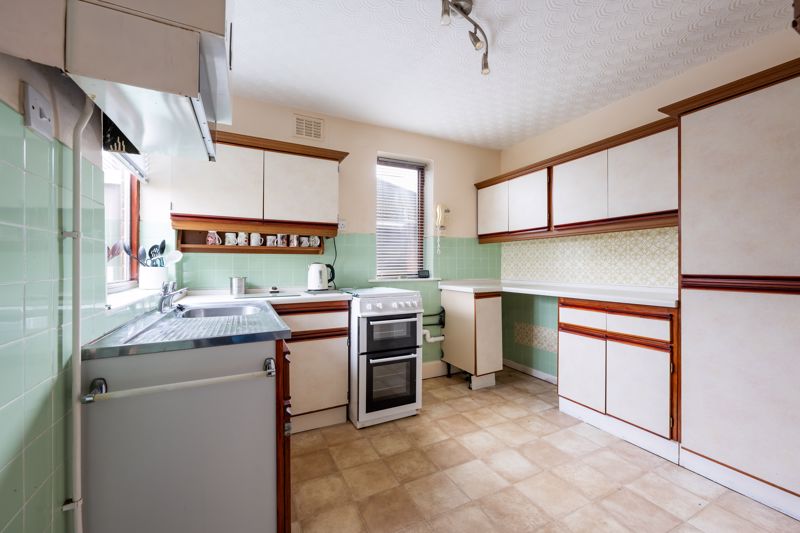
.jpg)
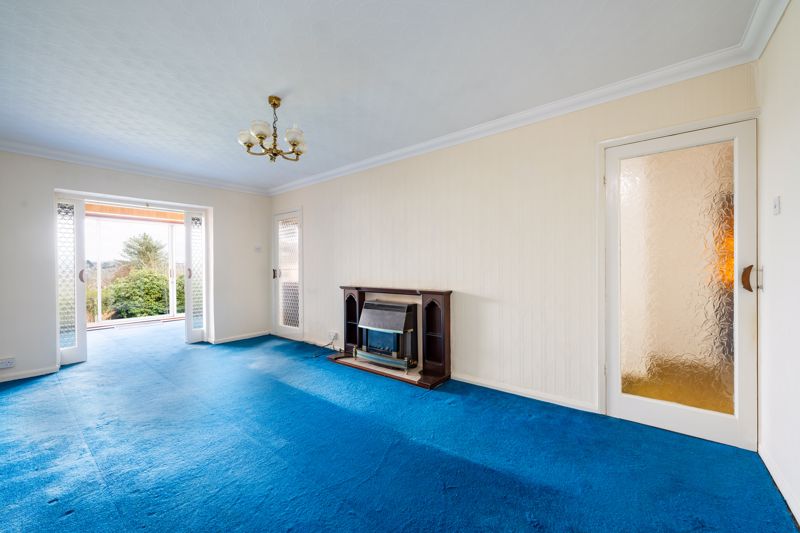
.jpg)
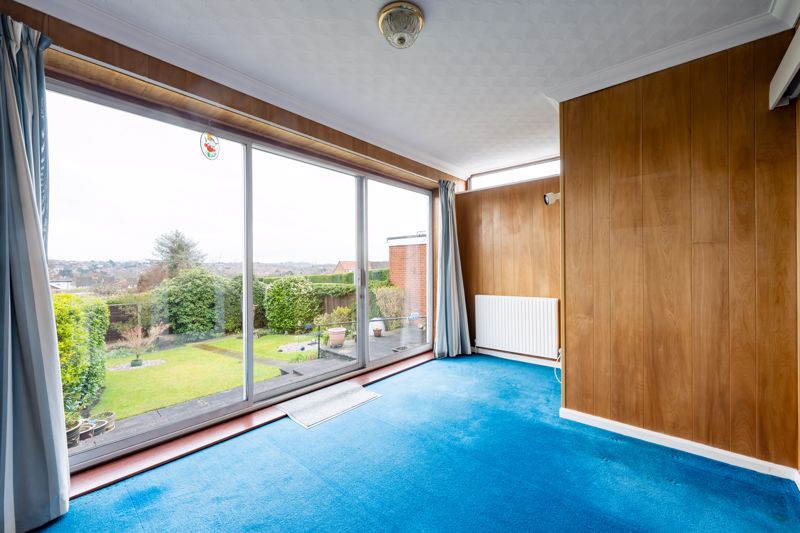


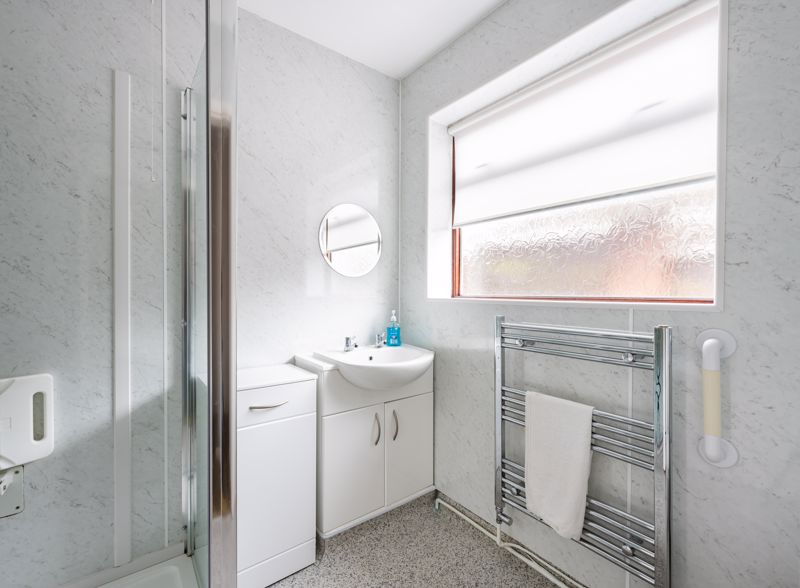
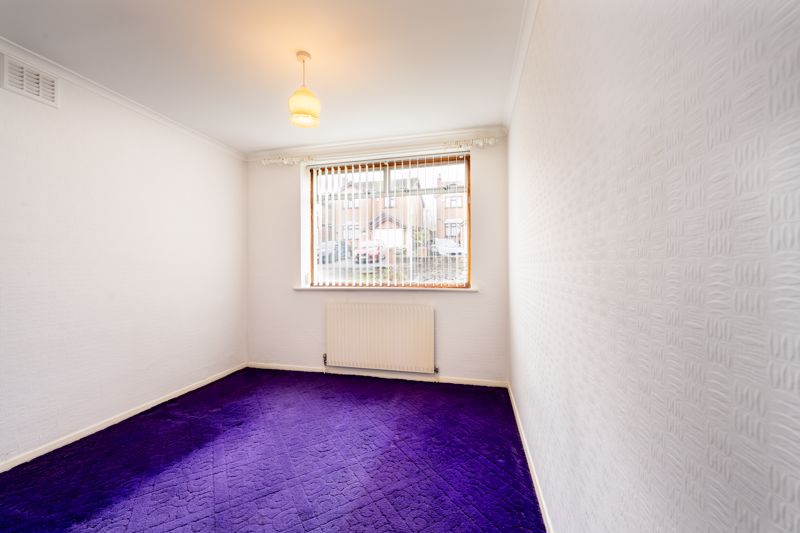
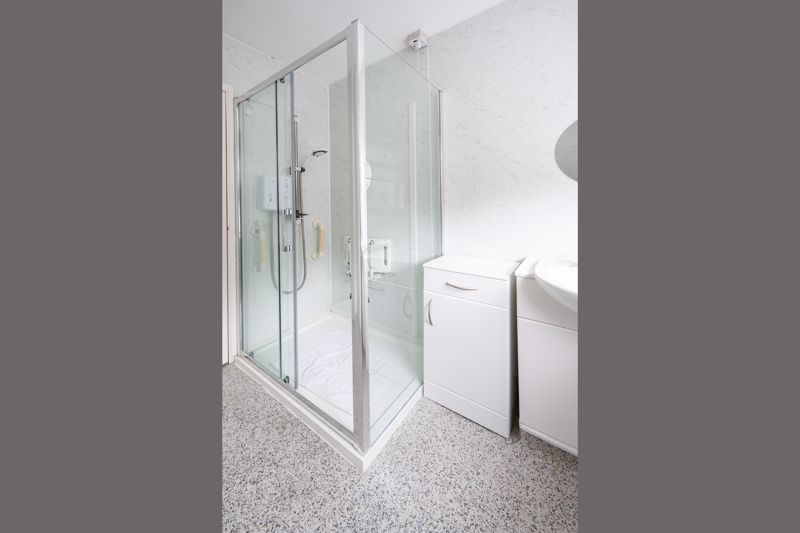
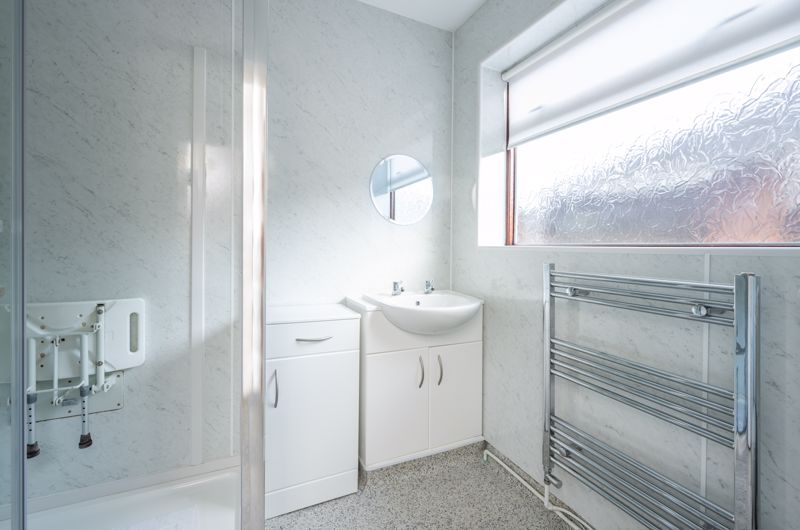
.jpg)
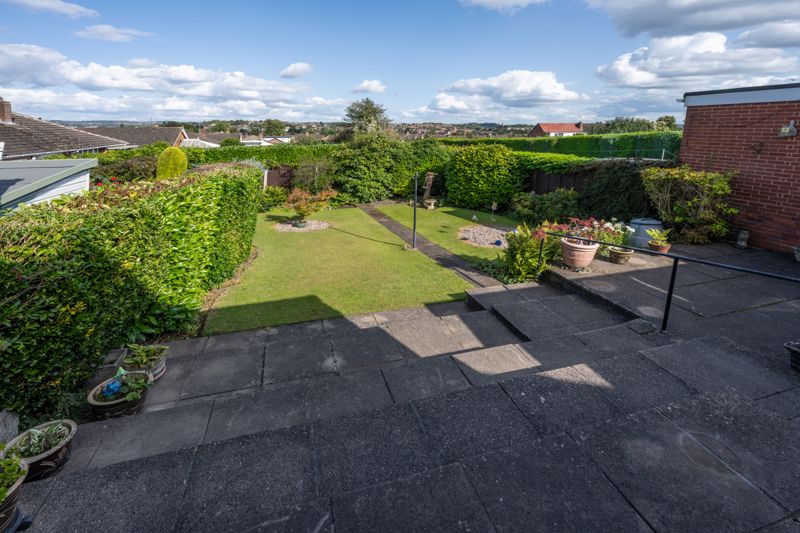
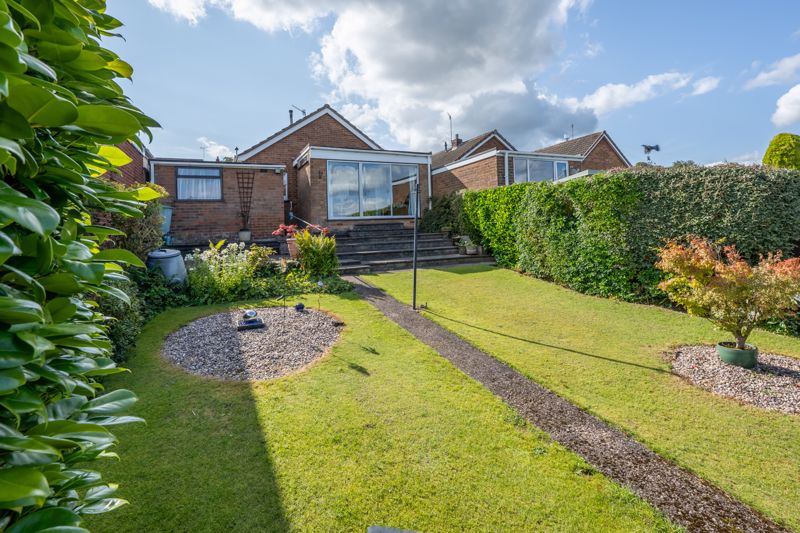
.jpg)
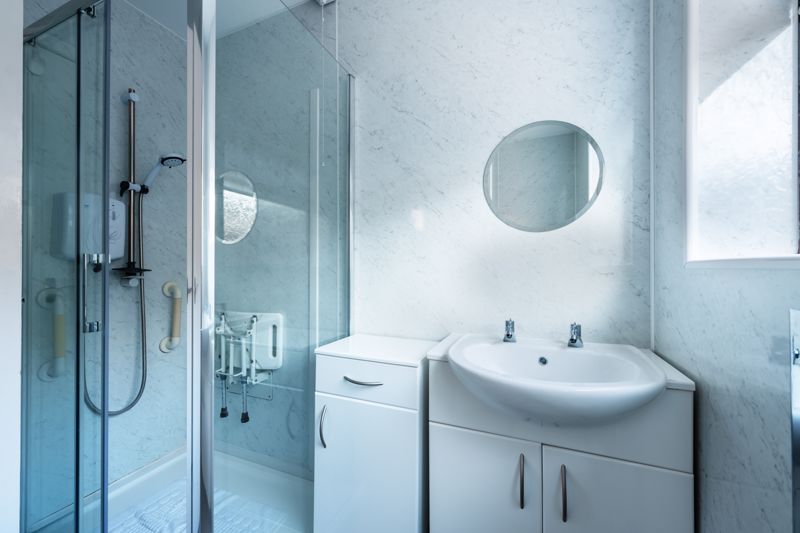
.jpg)
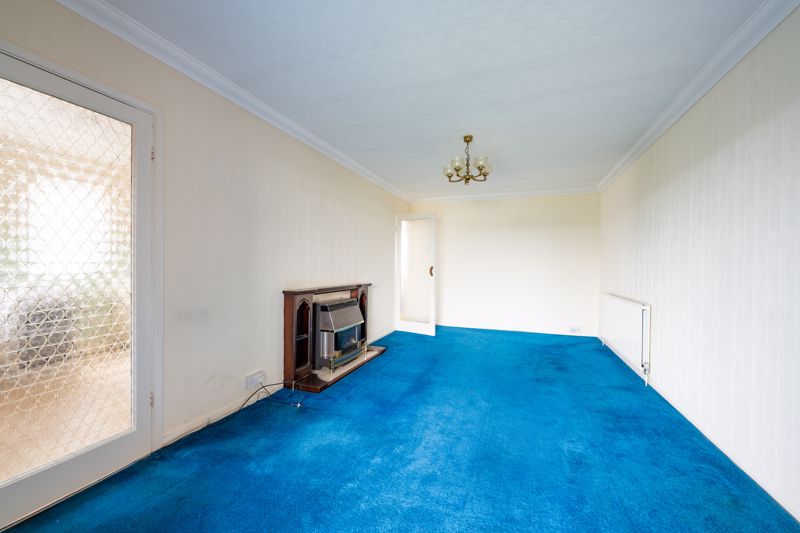
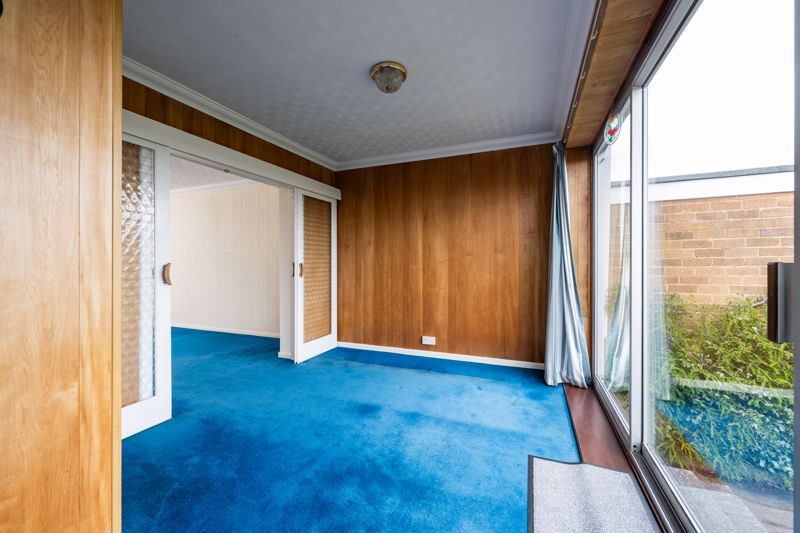
.jpg)
.jpg)
.jpg)
.jpg)
